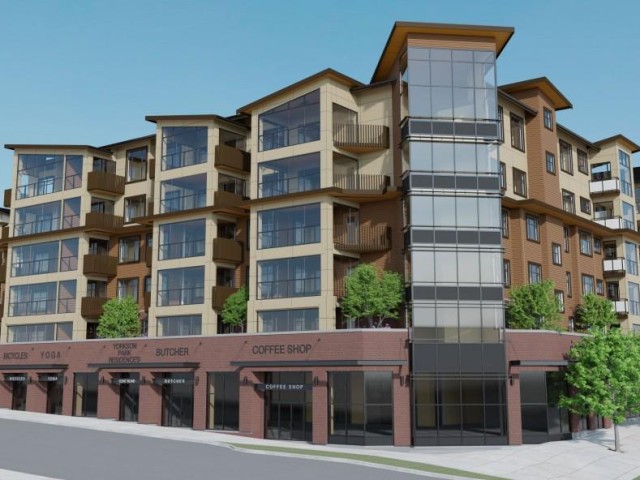Maintenance fees
$304.11
Locker
Owned
Exposure
-
Possession
-
Price per sqm
$7,521
Taxes
$3,403.68 (2022)
Outdoor space
Balcony
Age of building
2 years old
See what's nearby
Description
Welcome to Yorkson Park West. Beautiful Mountain View!!! A highly desired Large corner unit 3bedroom + 2baths. Laminate floor is in throughout this unit. 9' ceiling, Gourmet Samsung appliances including gas 5 burner cooktop, double oven, quartz countertops, energy efficient heat pump/ AC (each bedroom and living room), 2 U/G parking stalls with private storage locker (with electrical outlet capable of charging car). Central location, steps to Carvolth Park&Ride and to the highway#1. Don't miss this opportunity.
Broker: Emily Oh Realty
MLS®#: R2762606
Property details
Neighbourhood:
Parking:
2
Parking type:
Owned
Property type:
Condo Apt
Heating type:
Baseboard,
Style:
1 Storey
Ensuite laundry:
Yes
MLS Size:
121 sqm
Listed on:
Mar 27, 2023
Show all details
Rooms
| Name | Size | Features |
|---|---|---|
Living Room | 3.5 x 4.8 m | |
Dining Room | 3.5 x 3.0 m | |
Primary Bedroom | 3.3 x 4.0 m | |
Bedroom | 3.1 x 2.6 m | |
Bedroom | 3.2 x 3.5 m | |
Solarium | 6.1 x 3.0 m |
Elevator
Gym
Gardening Room
Storage
Included in Maintenance Fees
Care Taker
Garbage Pickup
Gardening
Hot Water
Management
Recreation Facility









