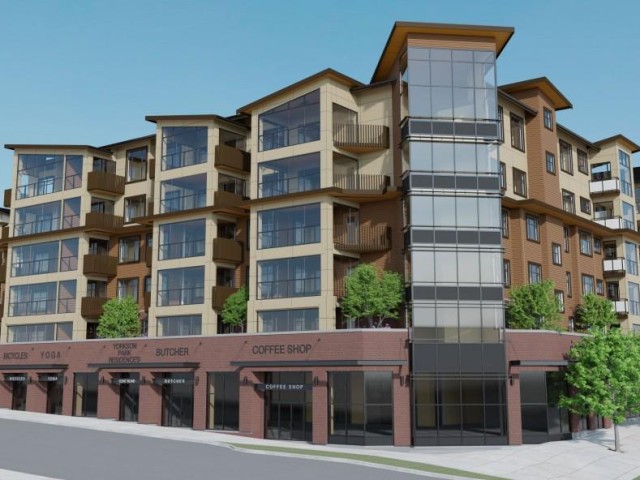YORKSON PARK CENTRAL, 3 bed & 2 bath + solarium sunroom + flex (storage or den), east facing bright windows and all year-round use of sunroom with natural gas BBQ. 9" ceiling layout, featuring European laminating floor throughout & 7" solid doors *Energy saving heat pump & A/C in every room. *Large gourmet kitchen w/ high-end SAMSUNG appliances with natural gas cooktop, quartz countertops, soft-closing hardwood cabinets. *Elegant bathroom with heated tile floor, heated fog-free mirrors, frameless glassed shower *2 walk-in closets* 2 underground parkings-one with EV charger* Huge shutter door storage* Walking distance to all levels of school, shopping, dining, public transit (right across from Carvolth Exchange) *1.3 acre city park is your backyard. *Strata fee includes gas for cooktop/BBQ.









