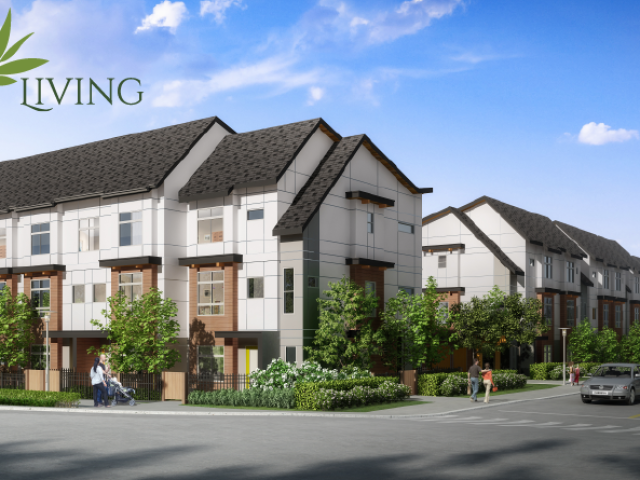Welcome to Willow Living in Willoughby Heights, a luxurious boutique townhouse in a meticulously planned community. Featuring a private south-facing rooftop deck, gas stove, and air conditioning, this is one of the largest floorplans in the complex with 5 bedrooms. Located minutes from Hwy 1, Carvolth Rapid-Bus Park & Ride, Walmart, Costco, T&T, coffee shops, and all levels of schools, it ensures easy access to all amenities. This home features 5 bedrooms, 4 bathrooms, a double garage with an EV charger, and a private rooftop deck. Enjoy unique glassed-in solariums with retractable panels, high-end appliances, and laminate flooring throughout. The private 728sqft rooftop deck boasts a gas BBQ hookup and hot tub area. Close to top-tier schools like RE Mountain and Richard Bulpitt, the Langley Events Center, and picturesque parks. The main floor bedroom with a full bathroom can serve as an office, gym, or guest room. This home has everything you desire! Call today for a private tour. OPEN HOUSE: June 9 2:00-4:00









