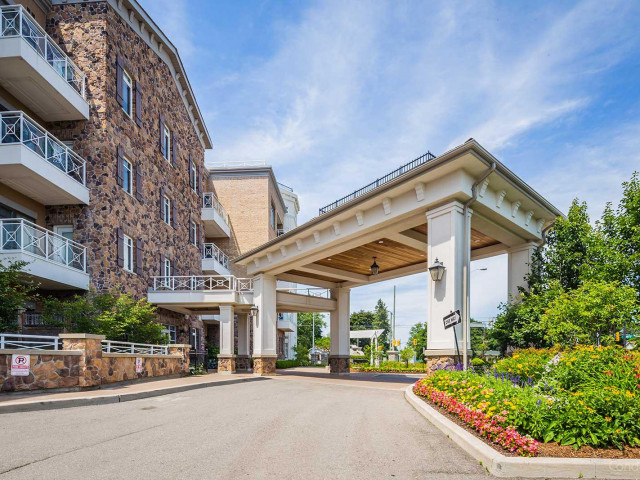EXTRAS: (Fridge, Stove, B/I Dishwasher, Washer, Dryer, All New In 2021), Electric Fireplace. Freezer, Lutron Electric Blinds ($8000+), Light Fixtures, Window Coverings. Excl: 3 T.V's & Brackets, Dyson Vac.
| Name | Size | Features |
|---|---|---|
Living | 1.6 x 1.0 m | Hardwood Floor, W/O To Terrace, Crown Moulding |
Dining | 1.6 x 0.9 m | Hardwood Floor, Pot Lights, Fireplace |
Kitchen | 1.0 x 0.8 m | Hardwood Floor, Granite Counter, Stainless Steel Appl |
Prim Bdrm | 1.5 x 1.0 m | Hardwood Floor, 3 Pc Ensuite, W/W Closet |
2nd Br | 1.0 x 0.9 m | Hardwood Floor, O/Looks Ravine, Double Closet |
Den | 0.7 x 0.7 m | Hardwood Floor, B/I Bookcase, B/I Closet |
Laundry | Unknown | Ceramic Floor, B/I Closet |
Included in Maintenance Fees








