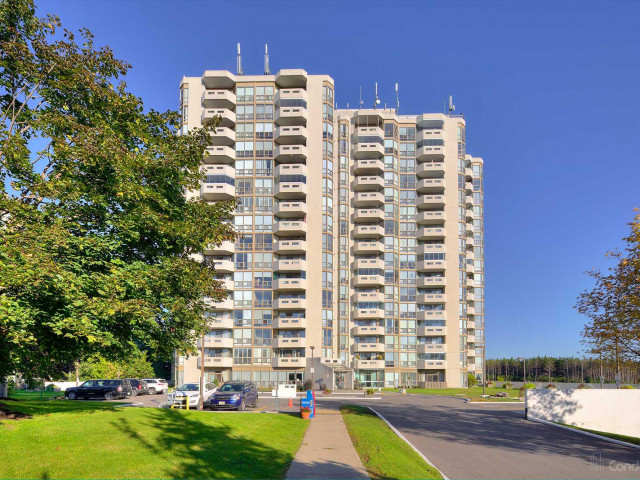EXTRAS: Amenities include indoor Pool, Library, Gym, Gazebo, Tennis Courts, BBQ Area, walks through Nature Trails, and, of course, walking distance to many shops and restaurants. Georgetown Marketplace and Downtown Georgetown are a short drive away
| Name | Size | Features |
|---|---|---|
Living | 1.5 x 1.1 m | O/Looks Ravine, Large Window, Laminate |
Dining | 1.8 x 1.1 m | Sliding Doors, Overlook Patio, Laminate |
Kitchen | 1.0 x 0.9 m | , Tile Floor |
Breakfast | 0.7 x 0.9 m | O/Looks Ravine, Tile Floor |
Prim Bdrm | 1.9 x 1.1 m | O/Looks Ravine, Mirrored Closet, Broadloom |
Bathroom | 0.5 x 0.7 m | 4 Pc Ensuite, Tile Floor |
2nd Br | 1.6 x 1.0 m | O/Looks Ravine, Mirrored Closet, Broadloom |
Bathroom | 0.7 x 0.7 m | 3 Pc Bath, Tile Floor |
Laundry | 0.8 x 0.7 m | , Tile Floor |
Included in Maintenance Fees






