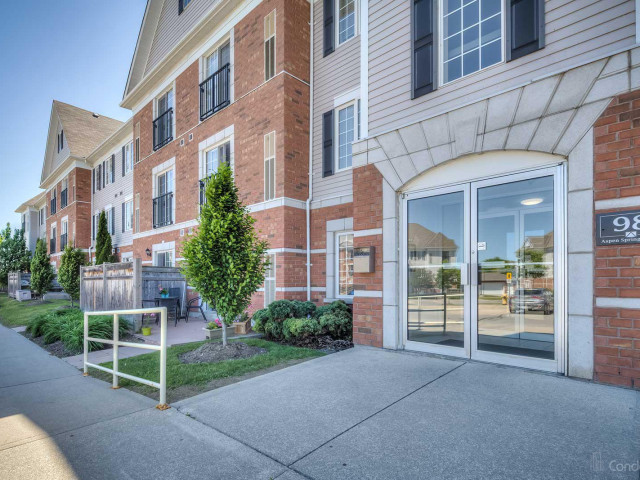EXTRAS: Upgraded Elfs, Ceiling Fan, Window Coverings. All Appliances, Minutes Away From 401, Shops, Schools, Entertainment. Bowmanville Go Station Expansion Being Planned. Don't Forget The 2 Parking And Locker!! A Great Place To Live! Steps To Go.
| Name | Size | Features |
|---|---|---|
Living | 1.6 x 1.0 m | Open Concept, Combined W/Dining, W/O To Balcony |
Dining | 1.6 x 1.0 m | Open Concept, Combined W/Living |
Kitchen | 0.8 x 0.7 m | Breakfast Bar, Custom Backsplash, B/I Microwave |
Pantry | Unknown | Ceramic Floor, B/I Shelves |
Master | 0.9 x 0.9 m | 3 Pc Ensuite, His/Hers Closets, Large Window |
2nd Br | 0.9 x 0.7 m | French Doors, Window |
Laundry | Unknown | Ceramic Floor |
Included in Maintenance Fees








