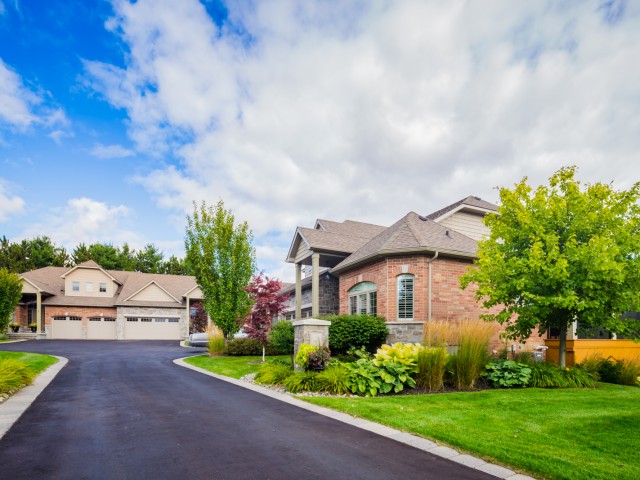EXTRAS: Furniture Is Negotiable, Uv Light Water Filtration System, California Shutters, Central Vac, Wet Bar In Basement
| Name | Size | Features |
|---|---|---|
Dining | 1.3 x 1.4 m | Hardwood Floor, Above Grade Window, Pot Lights |
Kitchen | 1.9 x 2.1 m | Hardwood Floor, Stainless Steel Appl, W/O To Deck |
Living | 1.5 x 1.5 m | Hardwood Floor, Gas Fireplace, Vaulted Ceiling |
Prim Bdrm | 1.8 x 1.3 m | Hardwood Floor, 4 Pc Ensuite, W/O To Deck |
Prim Bdrm | 1.5 x 1.7 m | Broadloom, W/I Closet, 5 Pc Ensuite |
Loft | 1.5 x 1.5 m | Broadloom, California Shutters, O/Looks Living |
Rec | 1.4 x 2.8 m | Broadloom, Gas Fireplace, W/O To Patio |
Office | 1.0 x 1.3 m | Broadloom, Track Lights |
Other | 1.2 x 1.4 m | Laminate, Wet Bar |
3rd Br | 1.3 x 1.3 m | Broadloom, Window, 3 Pc Ensuite |




