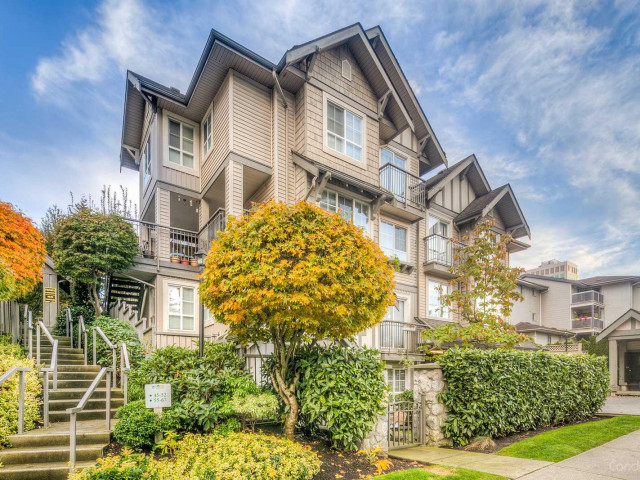| Name | Size | Features |
|---|---|---|
Living Room | 5.3 x 3.4 m | |
Dining Room | 2.4 x 2.2 m | |
Kitchen | 2.8 x 2.4 m | |
Foyer | 1.8 x 1.4 m | |
Primary Bedroom | 4.1 x 3.0 m | |
Bedroom | 2.7 x 2.6 m | |
Walk-In Closet | 1.5 x 1.2 m |
Included in Maintenance Fees





| Name | Size | Features |
|---|---|---|
Living Room | 5.3 x 3.4 m | |
Dining Room | 2.4 x 2.2 m | |
Kitchen | 2.8 x 2.4 m | |
Foyer | 1.8 x 1.4 m | |
Primary Bedroom | 4.1 x 3.0 m | |
Bedroom | 2.7 x 2.6 m | |
Walk-In Closet | 1.5 x 1.2 m |

15 - 7503 18th Street is a Burnaby condo which was for sale. Asking $749900, it was listed in January 2023, but is no longer available and has been taken off the market (Sold) on 29th of January 2023.. This 916 sqft condo has 2 beds and 2 bathrooms. 15 - 7503 18th Street, Burnaby is situated in Edmonds, with nearby neighbourhoods in West End, Uptown, South Slope and Westminster Quay.
7503 18th St is a 5-minute walk from Starbucks for that morning caffeine fix and if you're not in the mood to cook, First Choice and Twinkle Thai are near this condo. Groceries can be found at Kim's Mart which is a 4-minute walk and you'll find Save-On-Foods only a 6 minute walk as well. Nikkei National Museum & Cultural Centre is only at a short distance from Southborough. If you're an outdoor lover, condo residents of 7503 18th St are an 8-minute walk from Taylor Park, Edmonds Park and Byrne Creek Ravine Park.
Transit riders take note, 7503 18th St is not far to the closest TransLink BusStop (Northbound Griffiths Dr @ Southpoint Dr) with (Bus) route 112 Edmonds Station/new West Station, and (Bus) route 116 Edmonds Station/metrotown Station. Edmonds Station Platform 1 Subway is also a 3-minute walk.

Disclaimer: This representation is based in whole or in part on data generated by the Chilliwack & District Real Estate Board, Fraser Valley Real Estate Board or Greater Vancouver REALTORS® which assumes no responsibility for its accuracy. MLS®, REALTOR® and the associated logos are trademarks of The Canadian Real Estate Association.