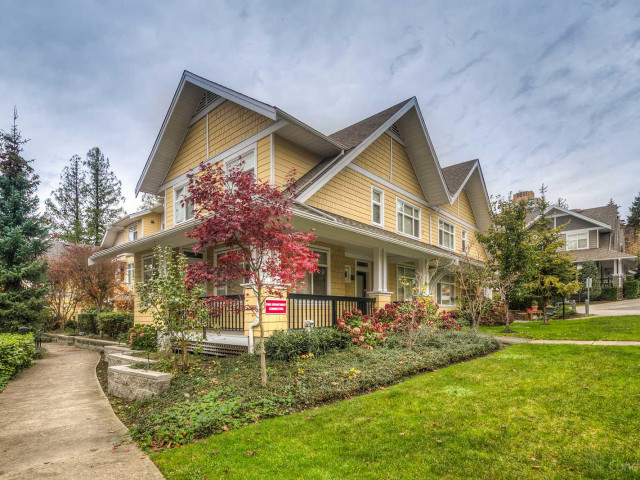CORTINA - RARELY available! 3 Level End Unit Townhouse w/ Wrap-Around Patio fronting onto the Green Belt Trail! Features over 1700SF of living space (one of the largest in complex) with 3 beds/2 baths up, Pwdr room on the main, Huge Private Patio, West facing exposure, & 2 side-by-side parking stalls. Open layout with 9' ceilings, pot lights, gourmet kitchen, Hardwood floors, spacious Master Bedroom with walk-in closet. Basement features Rec Room, with separate access to the underground parking. Prime location, surrounded by greenery, steps to highly rated Taylor Park Elementary, 2 Daycares, bike trails, amazing parks & 5 min walk to Edmonds Skytrain. A perfect home awaits, don't miss out this fabulous suite!!!









