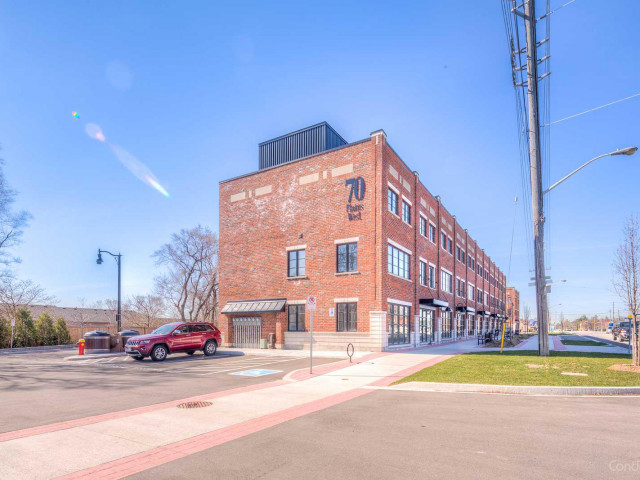EXTRAS: All Elfs, All California Shutters, S/S Fridge, Stove, Dishwasher, Washer, Dryer, Central A/C. Approximately $70,000 In Upgrades Evident From The Second You Walk Through The Door.
| Name | Size | Features |
|---|---|---|
Living | 1.3 x 2.0 m | Hardwood Floor, California Shutters |
Breakfast | 0.9 x 0.9 m | W/O To Deck, Hardwood Floor, California Shutters |
Kitchen | 0.7 x 1.1 m | Granite Counter, Stainless Steel Appl, Hardwood Floor |
Prim Bdrm | 1.3 x 0.9 m | 3 Pc Ensuite, W/I Closet, Hardwood Floor |
2nd Br | 0.8 x 0.7 m | Hardwood Floor, California Shutters, Large Closet |
3rd Br | 0.8 x 0.7 m | Hardwood Floor, California Shutters, Large Closet |
Included in Maintenance Fees




