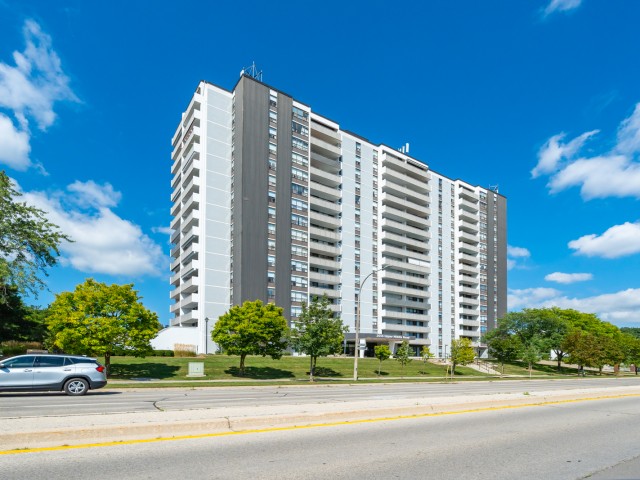| Name | Size | Features |
|---|---|---|
Kitchen | 3.7 x 2.1 m | |
Dining Room | 3.0 x 2.4 m | |
Living Room | 7.3 x 3.4 m | |
Den | 4.6 x 0.3 m | |
Bathroom | 0.0 x 0.0 m | |
Master Bedroom | 5.2 x 3.4 m | |
Ensuite | 0.0 x 0.0 m | |
Bedroom | 3.7 x 2.7 m | |
Laundry Room | 2.1 x 1.5 m |
Included in Maintenance Fees





| Name | Size | Features |
|---|---|---|
Kitchen | 3.7 x 2.1 m | |
Dining Room | 3.0 x 2.4 m | |
Living Room | 7.3 x 3.4 m | |
Den | 4.6 x 0.3 m | |
Bathroom | 0.0 x 0.0 m | |
Master Bedroom | 5.2 x 3.4 m | |
Ensuite | 0.0 x 0.0 m | |
Bedroom | 3.7 x 2.7 m | |
Laundry Room | 2.1 x 1.5 m |

501 - 2055 Upper Middle Road is a Burlington condo which was for sale, near DUNCASTER. Listed at $498000 in January 2020, the listing is no longer available and has been taken off the market. 501 - 2055 Upper Middle Road has 2 beds and 2 bathrooms. Situated in Burlington's Brant Hills neighbourhood, Tyandaga, Mountainside, Headon and Palmer are nearby neighbourhoods.
There are quite a few restaurants to choose from around 2055 Upper Middle Rd. Some good places to grab a bite are Panda House and Domino's Pizza. Venture a little further for a meal at The Deli House and Sultan's Wings & Kabob Shop. If you love coffee, you're not too far from Tim Hortons located at 1220 Brant Street. For those that love cooking, FreshCo is not far.
Getting around the area will require a vehicle, as the nearest transit stop is a "MiWay" BusStop ("Sladeview Cres West Of Ridgeway Dr") and is a 26-minute drive