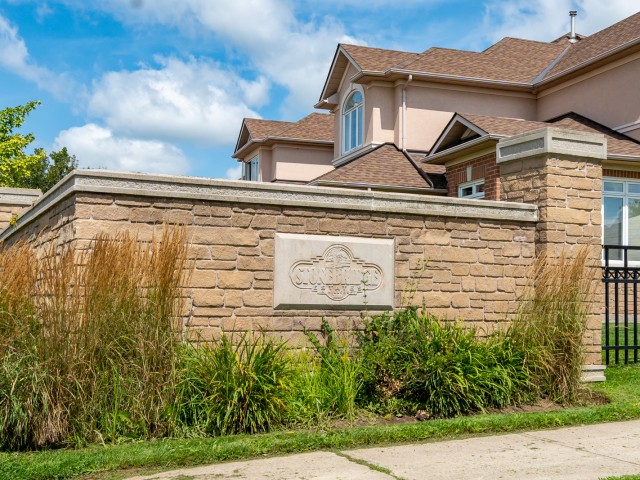Welcome to 4184 Stonebridge in Millcroft.
Executive unit townhouse that boasts almost 2600 square feet of luxurious living space. As you step inside, you will immediately notice the open floor plan, 9 ft. Ceilings, and the beautiful hardwood floors that adorn the main level. The space is perfect for entertaining, with a separate dining room that can comfortably accommodate your guests.
The kitchen and bathrooms have all been recently updated with beautiful 24 X 24 inch tiles. The Kitchen and the 2 full bathrooms on the 2nd level also feature heated floors.
The kitchen is a chefs dream with modern appliances, ample storage and plenty of counter space.
This home has 3 large bedrooms and 4 bathrooms.
If you're a movie lover, you'll be thrilled to know that this home comes equipped with a home theatre system in the lower level. This is the perfect place to relax and unwind after a long day at work.
Double car garage, and lots of parking, located in a fabulous area with great schools.
Overall, this is an elegant and spacious townhouse that offers all the amenities you could ever want in a home. With its beautiful finishes, luxurious features, and unbeatable location, this is a place you'll be proud to call your own.




