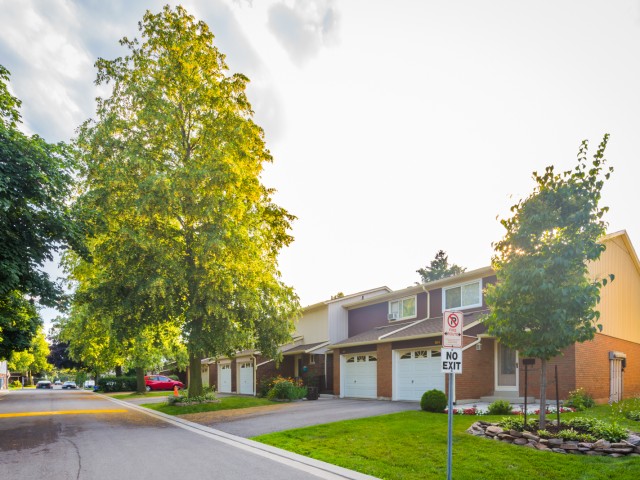Introducing 540 Sheraton Rd #60, A Fully Renovated 3 Bedroom / 2 Bath / Single Car Garage Townhome Located In Desirable Pinedale Neighbourhood. 100% Turnkey, Nothing To Do But Move In And Enjoy. Gorgeous Open-Concept Main Floor W/Electric Fireplace, Spacious Living Rm And Dining Rm And Renovated Kitchen (2016) Featuring A Large Island W/Breakfast Bar, Granite Countertops, Ceramic Backsplash And Stainless Steel Appliances. Hardwood Floors And Pot Lights Throughout (2016), Heated Tile Floors In Foyer And Both Bathrooms (2016). Renovated Main Floor Powder Room (2016), New Front Door (2020), Inside Entry To Heated Garage. Private Fenced Yard W/Gas BBQ Hook-Up (2016). The Upper Level Offers 3 Generously Sized Bedrooms, One Of Which Is Being Used As A Large Dressing Room (Easily Removed If Desired). Renovated 4pce Main Bath (2016), Lrg Linen/Storage Closet. The Finished Lower Level Features An Expansive Rec Room, A Large Laundry Room W/Ample Storage. Owned Tankless Water Heater (2018), New Electrical Panel, Receptacles And Switches (2016), Furnace And A/C (2016), Nest Thermostat And Doorbell (2019), Upgraded Attic Insulation R50 (2016) And The List Goes On! Close Proximity To The 403, Appleby GO Station, Schools, Parks, Shopping, Restaurants, Sports Recreation And Community Centre And Other Amenities. Total Approx. Living Space 1,610 Sq Ft (As Per Floor Plans). Don't Miss The Opportunity To Make This Beautiful Property Your New Home!
EXTRAS: Stainless Steel Fridge, Smooth-Top Stove, Dishwasher, OTR Microwave, GDO and Remote(s), Garage Heater, Washer and Dryer, Tankless Water Heater(Owned), Electric Fireplace, Window coverings, electrical light fixtures.




