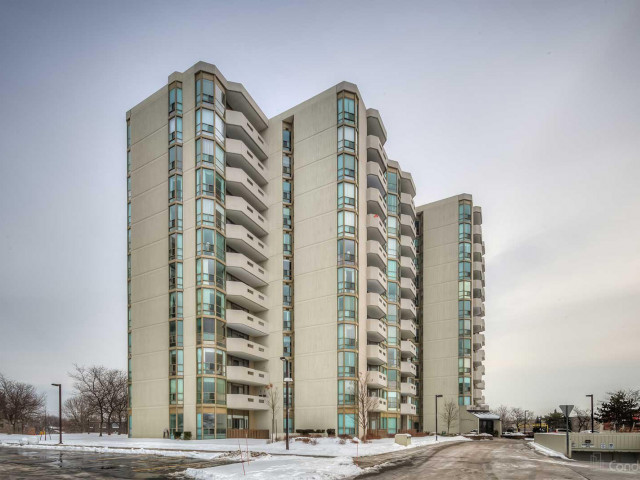EXTRAS: Fridge,Stove,B/I D/W,B/I Micro,Washer/Dryer,All Attached Elf's & Window Coverings - Rec. Centre W/Indoor Pool,Exercise Rm,Sauna,Fitness Rm,Golf Rm,Billiards Rm,Crafts Rm,Car Wash Station -Large Walk In Ensuite Laundry/Storage Rm * No Dogs *
| Name | Size | Features |
|---|---|---|
Living | 1.5 x 1.0 m | Hardwood Floor, Electric Fireplace, Bay Window |
Dining | 1.3 x 1.0 m | Hardwood Floor, Separate Rm, W/O To Balcony |
Kitchen | 1.7 x 0.8 m | Ceramic Floor, Breakfast Area, Bay Window |
Foyer | Unknown | Double Closet, Marble Floor, Skylight |
Master | 1.3 x 1.1 m | Double Closet, Ensuite Bath, Bay Window |
2nd Br | 1.3 x 1.0 m | Double Closet, California Shutters, Bay Window |
Included in Maintenance Fees








