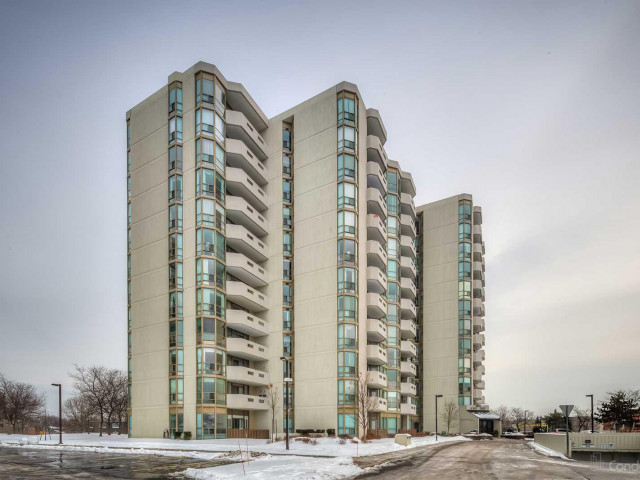Maintenance fees
$819.37
Locker
Exclusive
Exposure
-
Possession
-
Price per sqm
$5,784
Taxes
-
Outdoor space
Open Balcony
Age of building
34 years old
See what's nearby
Description
Welcome to Pinedale Estates and the Much Coveted Rousseau Model. This Corner Unit is Approximately 1298 sq. ft. This Incredibly Bright and Spacious Unit has Two Bedrooms and Two Full Bathrooms. An Amazingly Large Living Room and Dining Room With Lots of Room For Movie Nights and Family Dinners. There is a Walkout From The Dining Room to a Private Balcony Where You Can Watch Spectacular Sunsets! The Kitchen is Very Spacious with lots of Cupboard and Counter Space and a Breakfast Nook! The Floor to Ceilings Windows Throughout Allow Views From the Escarpment to the North and the Lake to the South. So Bright and Roomy it has to be Seen to be Believed!! New Broadloom (2024). Brand New Fridge & Stove (2024). This Home has Been Freshly Painted Throughout and updated. Just waiting for Buyer's Decorative Touch! Amenities for this Building Include an Indoor Pool, Party Room, Library, Sauna, Exercise Room, Billiard Room, Indoor Golf Driving Range, Outdoor BBQ Area, Electric Vehicle Charging Stations, Bicycle Storage, Exterior Car Wash. This Unit Comes with an Indoor (Owned) Parking Space and Large (Owned) Locker. Walking Distance to Appleby Village Shopping Centre. Public Transit and QEW are a Short Distance Away. Don't Miss out!!
Broker: NBR C. Anderson, Real Estate
MLS®#: H4192952
Property details
Neighbourhood:
Parking:
71
Parking type:
Underground
Property type:
Condo Apt
Heating type:
Forced Air
Style:
1 Storey/Apartme
MLS Size:
121 sqm
Listed on:
May 16, 2024
Show all details
Rooms
| Name | Size | Features |
|---|---|---|
Kitchen | 3.0 x 2.7 m | |
Foyer | 0.0 x 0.0 m | |
Breakfast | 2.1 x 2.7 m | |
Living Room | 5.2 x 6.1 m | |
Dining Room | 3.0 x 5.8 m | |
Primary Bedroom | 4.3 x 3.4 m | |
Ensuite | 0.0 x 0.0 m | |
Bedroom | 3.7 x 3.4 m | |
Bathroom | 0.0 x 0.0 m | |
Laundry Room | 0.0 x 0.0 m |
Show less
Car Wash
Gym
Games Room
Party Room
Sauna
Visitor Parking
Media Room
Indoor Pool
Included in Maintenance Fees
Cable TV
Air Conditioning
Common Element
Heat
Building Insurance
Parking
Water








