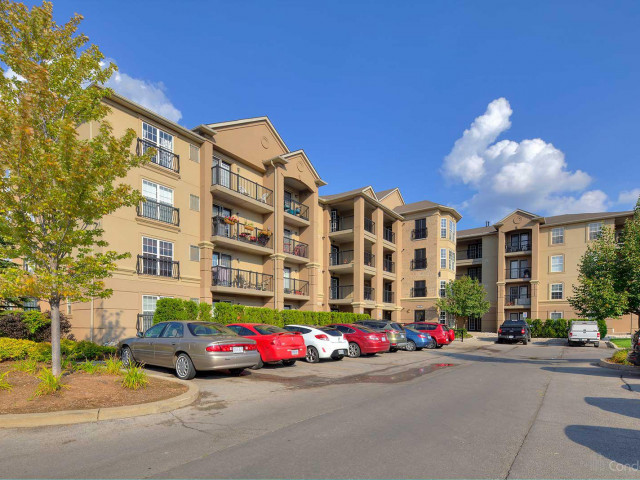Welcome To The Orchard Uptown Buildings In The Desirable Orchard Community! Amazing Sun-Filled, Corner Unit Penthouse Condo Features 2 Bedrooms, Plus A Den, And Two Full Bathrooms! Amazing Floor Plan And That Offers Plenty Of Space With An Open Concept Layout, But With A Separate Living/ Dining Room, Large Kitchen With Timeless Shaker Cabinets, Stainless Appliances, Under Cabinet Lighting, Stone Backsplash, & Vaulted Ceilings! Great Privacy, Having The Bedrooms On Opposite Sides Of The Condo. The Primary Bedroom Has Two Closets, Including A Walk-In And A 3Pc Bath. The Second Bedroom Is On The Opposite Corner And Is Close To The Second 4 Pc Bathroom. Work From Home? No Problem! There's A Third Room That Can Be Used As An Office, Den, Or Even A 3rd Bedroom. There Is Also A Large Laundry Room With Plenty Of Storage And A Stackable Washer/Dryer. The Unit Also Has Two Underground Parking Spots And Exclusive Use Of A Locker. Amenities Include A Party Room And A Gym.
EXTRAS: Inclusions: Fridge, Stove, Dishwasher, Microwave, Washer, Dryer, Window Coverings, Light Fixtures. Rentals: Hot Water Heater.








