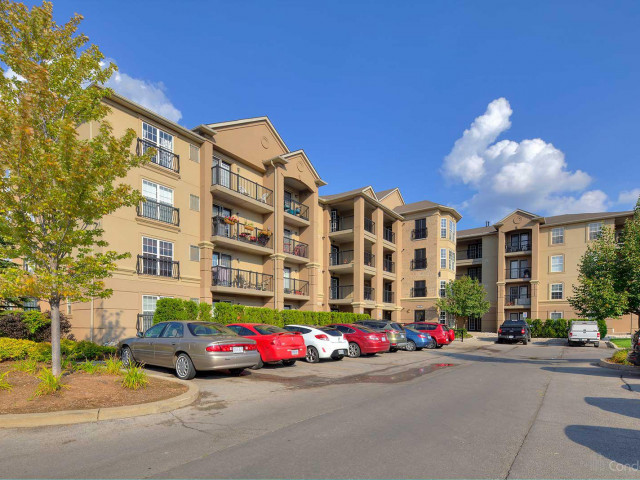| Name | Size | Features |
|---|---|---|
Living Room | 5.8 x 4.0 m | |
Kitchen | 3.7 x 3.7 m | |
Primary Bedroom | 3.4 x 4.0 m | |
Bedroom | 3.4 x 3.7 m | |
Bedroom | 3.4 x 3.7 m | |
Bathroom | 0.0 x 0.0 m | |
Bathroom | 0.0 x 0.0 m |
Included in Maintenance Fees





| Name | Size | Features |
|---|---|---|
Living Room | 5.8 x 4.0 m | |
Kitchen | 3.7 x 3.7 m | |
Primary Bedroom | 3.4 x 4.0 m | |
Bedroom | 3.4 x 3.7 m | |
Bedroom | 3.4 x 3.7 m | |
Bathroom | 0.0 x 0.0 m | |
Bathroom | 0.0 x 0.0 m |

111 - 2055 Appleby Line is a Burlington condo which was for sale, near Appleby and Up.Middle. Asking $599990, it was listed in October 2020, but is no longer available and has been taken off the market.. This 1242 sqft condo unit has 3 beds and 2 bathrooms. 111 - 2055 Appleby Line resides in the Burlington Uptown neighbourhood, and nearby areas include Orchard, Rose, Tansley and Industrial Burlington.
Looking for your next favourite place to eat? There is a lot close to 2055 Appleby Line, like Coffee Culture and Pepe And Lela’s. Grab your morning coffee at Starbucks located at 1860 Appleby Line. For groceries there is Fortino's which is a 19-minute walk. Love being outside? Look no further than Bronte Beach Park, Fisherman's Wharf or Sixteen Mile Creek, which are only steps away from 2055 Appleby Line.
Getting around the area will require a vehicle, as the nearest transit stop is a "MiWay" BusStop ("Dundas St W At Vega Blvd") and is a 19-minute drive