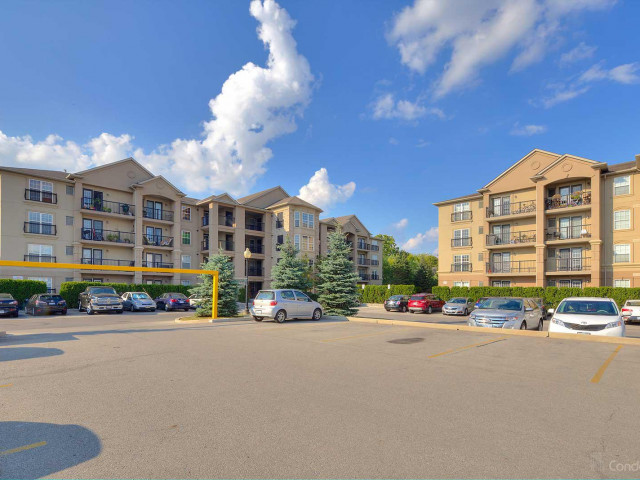EXTRAS: This Sought After Complex Includes A Large Party, Gym With Sauna, Heated Underground Parking, Car Wash Bay And Storage Unit. Everything Is New - Wonderful To Show And A Sure " I Love This Condo" Reaction...
| Name | Size | Features |
|---|---|---|
Kitchen | 1.1 x 0.8 m | Stainless Steel Appl, Vinyl Floor |
Dining | 1.2 x 0.7 m | , Vinyl Floor |
Living | 1.2 x 1.0 m | W/O To Balcony, Vinyl Floor |
Prim Bdrm | 1.1 x 1.0 m | Picture Window, Closet, Vinyl Floor |
2nd Br | 1.2 x 0.7 m | Picture Window, Closet, Vinyl Floor |
Bathroom | 0.8 x 0.7 m | 4 Pc Bath, Vinyl Floor |
Utility | 0.6 x 0.4 m |
Included in Maintenance Fees








