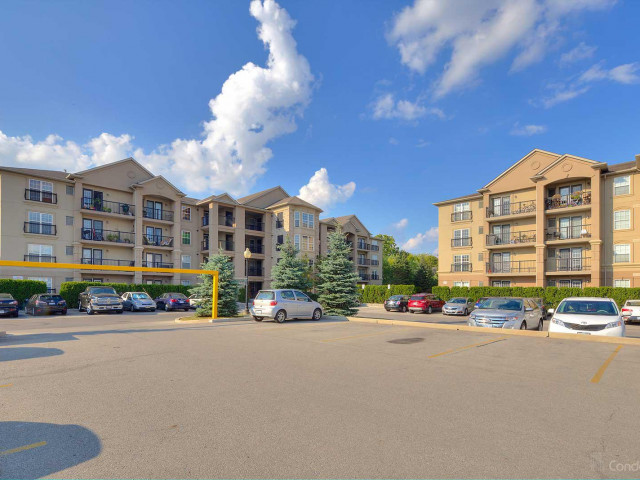Located In Burlington's Highly Sought-After Location In The Pet-Friendly Orchard Uptown Complex! This Meticulously Maintained Main Floor Unit Offers Hardwood Floors Throughout, An Upgraded 3Pc Bath With A Walk-In Shower, Stainless Steel Appliances And Breakfast Bar, In-Suite Laundry, And 1 Bedroom + Den (8Ft X 8Ft Easily Used As An Additional Bedroom) And French Door Walkout To Private Main Floor Balcony! Also Included Is One Underground Parking, As Well As There Is Plenty Of Visitor Parking Above Ground Too! This Complex & Unit Is Wheelchair Accessible, Pet Friendly, And Also Offers A Party Room, Exercise Room, And Sauna! Whether You Are A Retiree, Downsizing, Or Just Starting Out - This Is A Great Orchard Neighbourhood Offering Plenty Of Shops And Restaurants; Easy Access To Transit, Go, And 403, 407, And Qew Are Only Minutes Away!
EXTRAS: Inclusions: Dishwasher, Dryer, Refrigerator, Stove, Washer Exclusions: Microwave And All Staging Inventory








