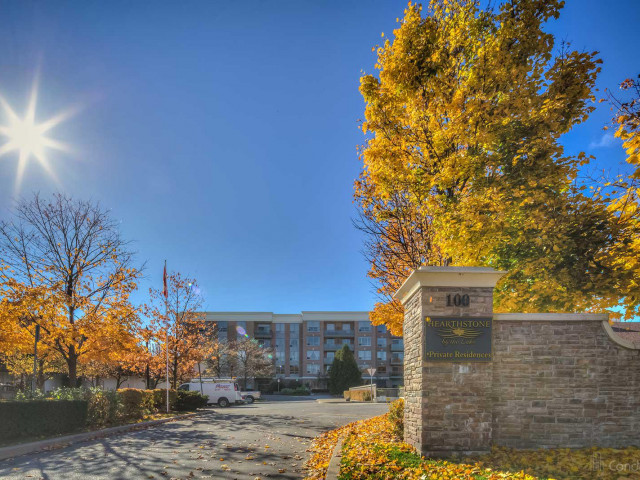EXTRAS: Included: Fridge, Stove, Built In Dishwasher, Stackable Clothes Washer & Dryer. Amenities Incl: Weekly Activities, Concierge, Games Rm, Gym, Indoor Pool, Dining, Salon, Emergency Nursing, Shuttle Service & More (See Attachments).
| Name | Size | Features |
|---|---|---|
Foyer | 0.8 x 0.4 m | Ceramic Floor, Double Closet, O/Looks Dining |
Kitchen | 0.8 x 0.8 m | Ceramic Floor, Backsplash, B/I Dishwasher |
Living | 1.9 x 1.0 m | Laminate, Combined W/Dining, W/O To Balcony |
Dining | 1.9 x 1.0 m | Laminate, Combined W/Living, Open Concept |
Prim Bdrm | 1.3 x 1.0 m | Laminate, 4 Pc Ensuite, His/Hers Closets |
2nd Br | 1.4 x 0.8 m | Laminate, Closet, Large Window |
Laundry | 0.6 x 0.5 m | Ceramic Floor, B/I Shelves |
Included in Maintenance Fees





