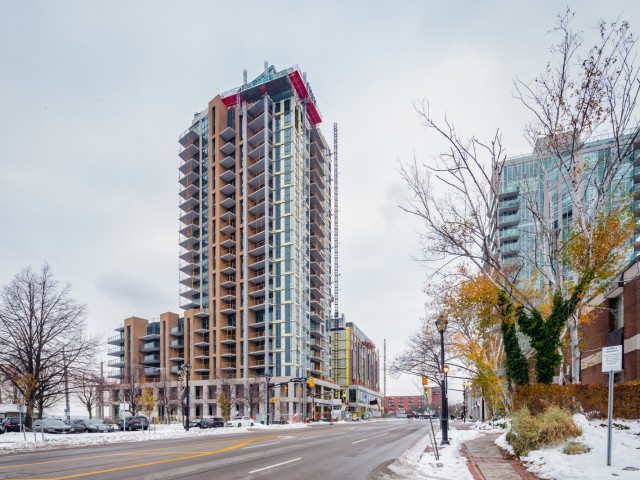EXTRAS: Second Bdrm Has An Ensuite & Lake Views. This Suite Has Several Upgrades Which Include Wide Panel Oak Flooring, 30" Fireplace In Lr, Custom Blinds W/Remote, Terrace Includes Pot Lights, Receptacles, 2 Gas Outlets, 2 Parking Spots & 1 Locker
| Name | Size | Features |
|---|---|---|
Foyer | 1.0 x 0.6 m | Porcelain Floor, Crown Moulding, Closet |
Kitchen | 1.8 x 0.9 m | Hardwood Floor, Quartz Counter, B/I Appliances |
Dining | 2.0 x 1.1 m | Hardwood Floor, South View, Window Flr To Ceil |
Living | 1.6 x 1.1 m | Fireplace, W/O To Terrace, Window Flr To Ceil |
Den | 1.3 x 0.9 m | Hardwood Floor |
Bathroom | 0.5 x 0.5 m | 2 Pc Bath |
Laundry | Unknown | Separate Rm |
Prim Bdrm | 1.6 x 1.3 m | 5 Pc Ensuite, W/I Closet, W/O To Terrace |
Bathroom | 0.8 x 0.8 m | 5 Pc Ensuite, Double Sink, Soaker |
2nd Br | 1.5 x 1.0 m | 4 Pc Ensuite, W/O To Balcony, Hardwood Floor |
Bathroom | 0.8 x 0.5 m | 4 Pc Ensuite |
Included in Maintenance Fees






