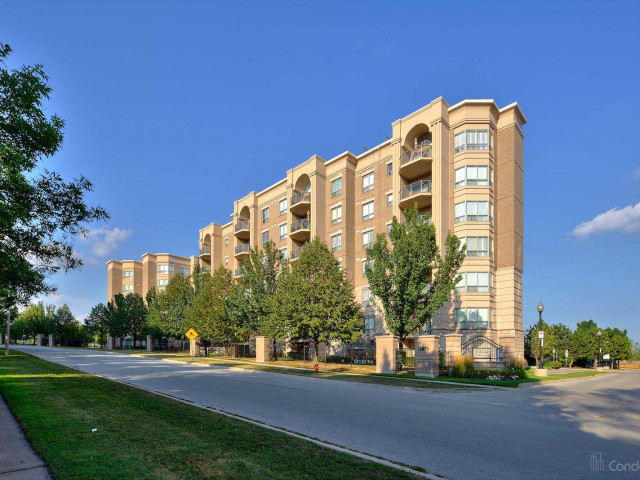Welcome to this rarely offered bright and spacious ground floor suite at The Balmoral, with your own walkout to private, fenced patio overlooking green space. This sun filled suite boasts 9 ceilings, 2 beds, 2 baths, den & TWO PARKING SPOTS. Living/Dining Room combination offers so much room for furniture layout with an abundance of light from all the windows and electric fireplace. Roomy eat-in kitchen features beautiful quartz counters, plenty of storage & newer appliances w/dedicated dinette. Nice sized Den off the hall used as office for quiet work space. The split bedroom design allows for loads of privacy, with primary bdrm being a true suite style with 2 walk in closets, space for reading & ensuite bath. 2nd Bedroom is off the living room & offers 2 large Windows & Treed Views. Actual walk in laundry Rm w/extra storage space & shelving. Additional 3 pc bath w/newer vanity. Hardwood throughout. Owned locker. Building amenities include; party/library room, fitness area, underground car wash space, hobby room and BBQ patio. Quick highway access. This unit will not last long!
EXTRAS:








