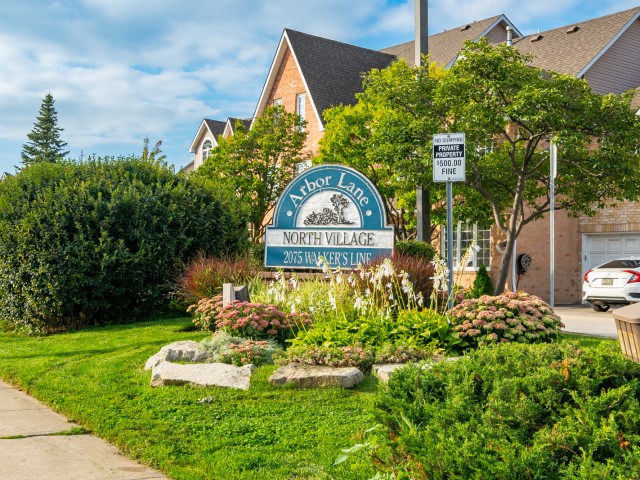Bright and spacious 2 bed, 1.5 bath stacked townhouse featuring 1260 square feet of living space, modern finishes, garage with driveway and a bonus extra large storage room/workshop! The modern open concept main floor is great for hosting and includes updated kitchen with trendy gold hardware and quartz countertops, high cathedral ceilings with a skylight for extra natural light in the living room and a large balcony overlooking a tranquil courtyard. The second floor has a huge primary bedroom overlooking the family room with another small balcony, spacious second bedroom and convenient second floor laundry. Both floors have updated laminate floors, pot lights and neutral paint colours. The home is filled with recent updates including: new kitchen (2021), new bathroom cabinets (2021), laminate flooring (2021), potlights throughout both floors (2021), brand new kitchen appliances (2021), front loading washer/dryer (2022 w 5 yr warranty), furnace (2022), smoothed ceiling and fresh paint on main floor (2023), barn-style closet doors (2024), ducts cleaned and more! The condo corp has maintained the exterior in excellent condition, including replacing both balconies (2021) and roof (2023). Dont miss out on this turnkey property - there is nothing for you to do but move in and enjoy
EXTRAS: The house includes an owned garage just a few steps away (unit 39) with extra large storage room/workshop attached, and one driveway.








