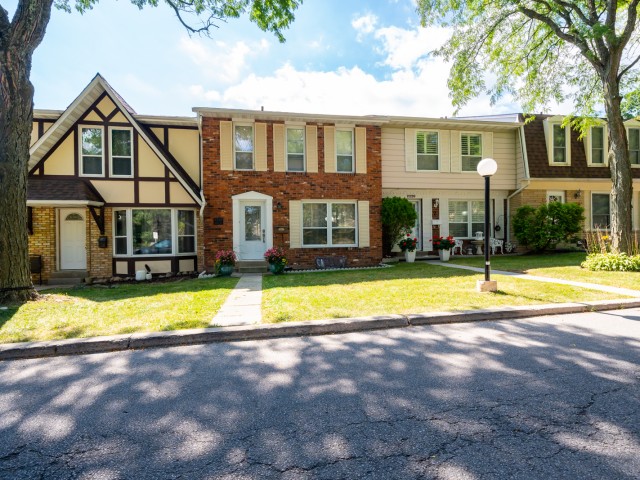Maintenance fees
$689.00
Locker
None
Exposure
E
Possession
Flexible
Price per sqm
$5,192 - $6,080
Taxes
$2,745 (2024)
Outdoor space
None
Age of building
49 years old
See what's nearby
Description
Charming, well-maintained 3-BR, 2.5 bath townhome in the quaint & quiet Forest Heights Community. Neutral decor, recent upgrades, professionally painted throughout. Good sized kitchen with dining room & living room. Enjoy the peace & tranquility beyond the sliding patio doors on the fenced-in private rear patio with motorized awning. A rear gate opens to paved walk-way that loops through the complex. Freshly updated basement rec-room, cozy built-in electric fireplace, tasteful Vinyl flooring & convenient 3-piece bath. Newer AC & furnace (2017). Quiet community features warm underground parking (2 spots with direct access from underground to your home), ample visitor parking, community center with indoor pool. Seller has options for flexible closing dates.
EXTRAS: Water/sewage & Bell Fibe TV inc. in Condo Fees. Gas/electric bills are very affordable @ approx. $600 each /yr. Status Certificate available upon request. There's a rough-in for a bar on the far side of the feature wall in the basement.
EXTRAS: Water/sewage & Bell Fibe TV inc. in Condo Fees. Gas/electric bills are very affordable @ approx. $600 each /yr. Status Certificate available upon request. There's a rough-in for a bar on the far side of the feature wall in the basement.
Broker: ROYAL LEPAGE NEW CONCEPT
MLS®#: W8358390
Property details
Neighbourhood:
Parking:
2
Parking type:
Owned
Property type:
Condo Townhouse
Heating type:
Forced Air
Style:
2-Storey
Ensuite laundry:
Yes
Corp #:
HCC-26
MLS Size:
111-130 sqm
Listed on:
May 21, 2024
Show all details
Rooms
| Name | Size | Features |
|---|---|---|
Living | 1.8 x 1.1 m | Laminate |
Kitchen | 1.0 x 0.8 m | |
Powder Rm | 0.6 x 0.2 m | |
2nd Br | 1.3 x 0.9 m | Broadloom |
3rd Br | 0.9 x 0.9 m | Broadloom |
Prim Bdrm | 1.4 x 1.0 m | Broadloom, W/I Closet |
Bathroom | 1.0 x 0.7 m | 4 Pc Ensuite, Combined W/Master |
Living | 1.6 x 1.1 m | Vinyl Floor, Fireplace |
Laundry | 1.9 x 0.7 m | Vinyl Floor |
Bathroom | 0.7 x 0.4 m | 3 Pc Bath |
Show less
BBQ Permitted
Indoor Pool
Party Room
Included in Maintenance Fees
Water
Cable TV




