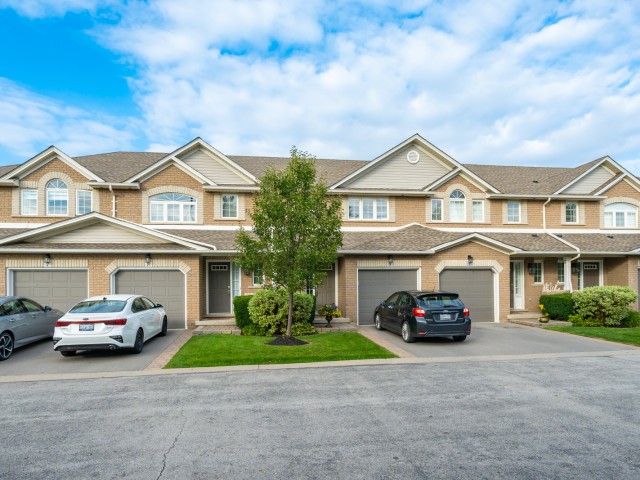EXTRAS: Included Are: Newer S/S Appliances (Fridge/Stove/Dishwasher), New Slim Mounted M'wave (2021) Washer/Dryer (2019), Newer Owned Water Heater/Furnace/Large A/C, Central Vac, All New Elf's (2020) & Existing California Shutters/Window Covers.
| Name | Size | Features |
|---|---|---|
Living | 2.0 x 0.9 m | Fireplace, Wood Floor, California Shutters |
Kitchen | 1.1 x 0.8 m | Quartz Counter, Stainless Steel Appl, Open Concept |
Dining | 1.0 x 0.8 m | W/O To Balcony, Combined W/Living, Open Concept |
Prim Bdrm | 1.2 x 1.4 m | 3 Pc Ensuite, Wood Floor, California Shutters |
2nd Br | 1.5 x 0.8 m | Window, Wood Floor, California Shutters |
3rd Br | 1.2 x 0.9 m | Window, Wood Floor, Closet |
Rec | 2.0 x 1.8 m | Electric Fireplace, Pot Lights, W/O To Deck |
Bathroom | 0.4 x 0.7 m | 3 Pc Bath, Tile Floor |
Powder Rm | 0.6 x 0.3 m | 2 Pc Bath, Tile Floor |
Bathroom | 0.5 x 0.8 m | 4 Pc Bath, Tile Floor |
Bathroom | 0.8 x 0.5 m | 3 Pc Ensuite, Tile Floor, Window |
Foyer | 1.5 x 0.5 m | 2 Pc Bath, W/O To Garage, Staircase |




