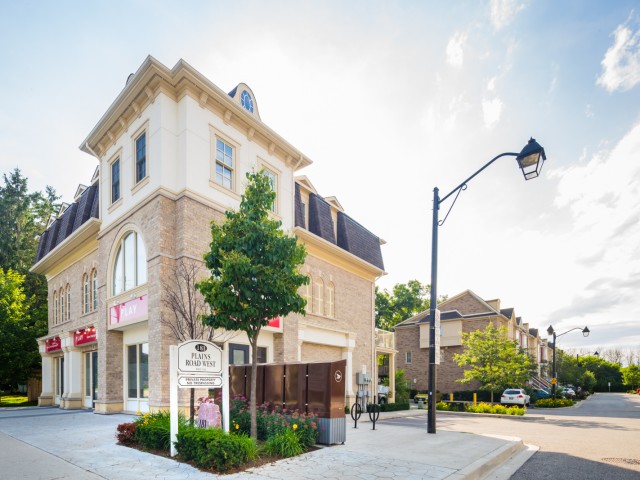Maintenance fees
$173.94
Locker
None
Exposure
SW
Possession
flexible
Price per sqm
$5,369 - $6,154
Taxes
$3,663.43 (2024)
Outdoor space
Open Balcony
Age of building
11-15 years old
See what's nearby
Description
Stunning, 2 Bedroom Executive Townhome, perfectly situated in the heart of Aldershot Village! Featuring a spacious, modern, open concept kitchen, living and dining room level with 9 ft ceilings, and hardwood floors. An entertainers dream! This level also provides tons of light through the huge windows and walk-out to the picturesque balcony (with BBQ included). Enjoy the upgraded Chef's kitchen with stainless steel appliances, expansive granite counters, a chic backsplash, tons, of cabinets and a built in breakfast bar. This same level is complete with a convenient 2-pc powder room. Upstairs you will find 2 generous sized bedrooms. The primary bedroom is highlighted by a vaulted ceiling and large walk-in closet. Laundry can be found just outside the bedrooms along with space for a small office/workstation and a large 4 piece washroom. The entry level of the home is very generous, providing lots of storage space for coats, shoes and utility items, as well as convenient access to the garage. This property is meticulously cared for top to bottom and easy to maintain. Live your best life walking to everything this highly sought after neighbourhood has to offer: shops, restaurants, farmers market, parks, trails and the GO Station. Bike, using the newly developed path and quiet side streets to the lake, Royal Botanical Gardens or Easterbrooks. Low condo fees, pet relief area and lots of visitor parking!
EXTRAS:
EXTRAS:
Broker: RE/MAX ESCARPMENT REALTY INC.
MLS®#: W8428530
Property details
Neighbourhood:
Parking:
2
Parking type:
Garage
Property type:
Condo Townhouse
Heating type:
Forced Air
Style:
3-Storey
Ensuite laundry:
Yes
Corp #:
HCP-694
MLS Size:
130-149 sqm
Listed on:
Jun 12, 2024
Show all details
Rooms
| Name | Size | Features |
|---|---|---|
Foyer | 1.6 x 0.6 m | Tile Floor, Double Closet, Access To Garage |
Living | 1.6 x 0.9 m | Hardwood Floor, Open Concept, Large Window |
Dining | 1.6 x 0.9 m | Hardwood Floor, Open Concept, W/O To Balcony |
Kitchen | 1.4 x 0.8 m | Hardwood Floor, Granite Counter, Breakfast Bar |
Prim Bdrm | 1.7 x 0.9 m | Broadloom, Vaulted Ceiling, W/I Closet |
Br | 1.2 x 0.8 m | Broadloom, Closet, Window |
Show less
Visitor Parking
BBQ Permitted
Included in Maintenance Fees
Common Element
Building Insurance




