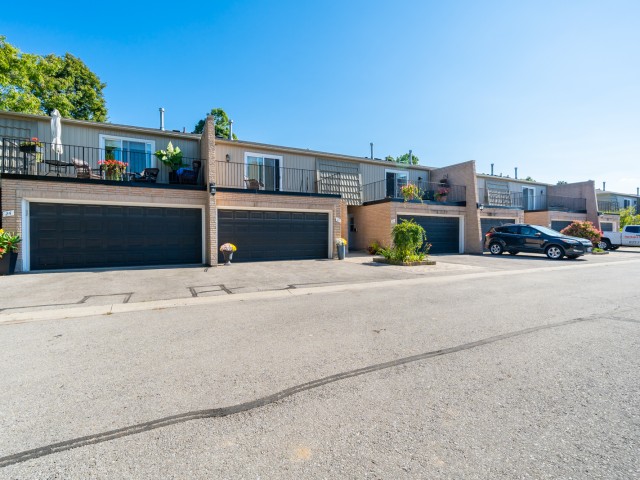Welcome To 1011 White Oak Drive # 9. A Bright And Spacious Aldershot Townhome That You Do Not Want To Miss! This 3 Bedroom, 3 Bathroom Home Features An Open Concept Main Floor With Large Windows And Pot-Lights Throughout. The Kitchen Features Stainless Steal Appliances, Gas Stove, & Granite Countertops. The Main Floor Also Features A Half-Bath For Your Guests, And Inside Entry To The Double Car Garage. The Second Floor Features Overly Spacious Bedrooms With Large Closets, And A 3-Piece Bathroom With Tiled Shower. The Primary Suite Has Tons Of Room, With A Walk-In Closet, 2 Piece Ensuite And Gorgeous South Facing Balcony. The Finished Basement Is A Great Space For A Family Room Or Man Cave, With A Wood Burning Fireplace. The Utility Room Is Great Spot For Laundry And Storage. There Is Enough Parking For 4 Cars And The Patio Backs Onto Green Space With Lots Of Privacy. Perfectly Located Close To The Aldershot Go Station, Qew/403/407, Amenities, Schools And Green Space.
EXTRAS:





