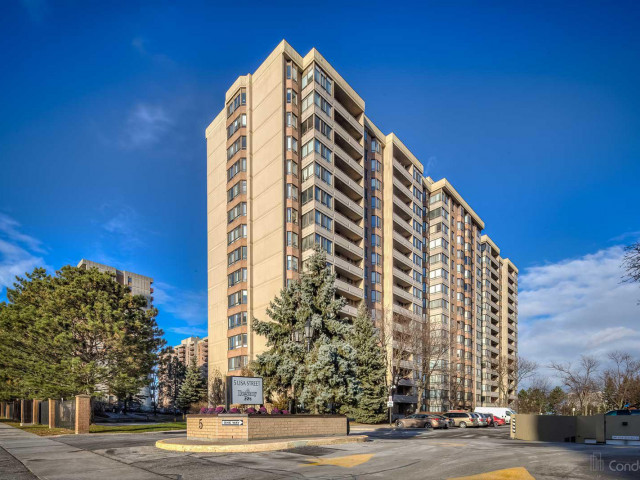EXTRAS: Fridge, Stove, Dishwasher, Clothes Washer And Dryer, Mirror Closet At Entrance. Ensuite Storage Room, Ensuite Laundry, Close To Biggest Shopping Mall In Brampton. Busiest Transit , Library, Schools, Branded Restaurants, 2 Minutes To Hwy 410
| Name | Size | Features |
|---|---|---|
Living | 1.9 x 1.0 m | Laminate, Combined W/Dining |
Dining | 0.9 x 0.7 m | Laminate, Combined W/Living |
Kitchen | 1.5 x 0.7 m | Ceramic Floor, Eat-In Kitchen |
Solarium | 0.9 x 0.8 m | Laminate, Large Window, Sliding Doors |
Prim Bdrm | 1.6 x 1.0 m | Laminate, 4 Pc Ensuite, W/I Closet |
2nd Br | 1.3 x 0.9 m | Laminate, Window, Closet |
3rd Br | 0.8 x 0.8 m | Laminate, Window, Closet |
Included in Maintenance Fees








