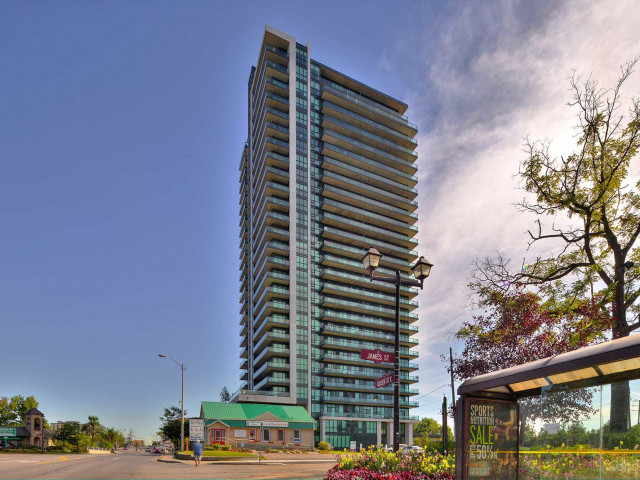EXTRAS: S/S Appliances Fridge, Stove, B/I Microwave, B/I Dishwasher, White Stackable Washer & Dryer, Fantastic Location-Walking Distance To Gage Park, Mins To Hwy 410,Public Transit, Seasonal Farmer's Market. Hospital/Medical Services.
| Name | Size | Features |
|---|---|---|
Living | 1.8 x 1.0 m | Laminate, Combined W/Dining, W/O To Balcony |
Dining | 1.8 x 1.0 m | Laminate, Combined W/Living, Open Concept |
Kitchen | 0.9 x 0.8 m | Ceramic Floor, Stainless Steel Appl, Backsplash |
Prim Bdrm | 1.6 x 0.9 m | Laminate, 4 Pc Ensuite, Closet |
2nd Br | 1.5 x 0.9 m | Laminate, Window, Closet |
Included in Maintenance Fees







