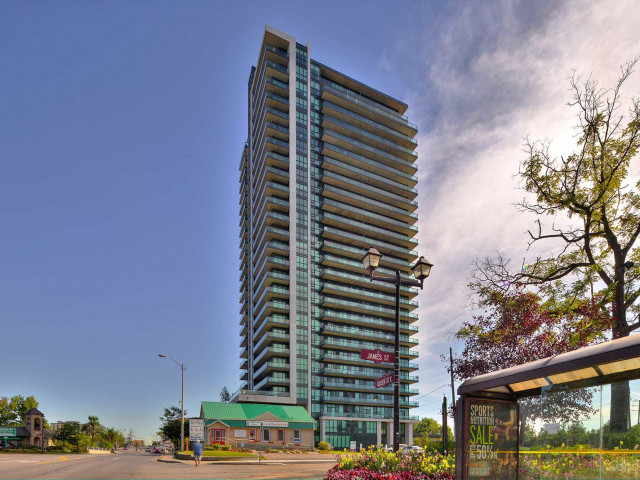Luxury Living At Park Place Condo. This Corner Unit Offers 1,180 Sf Of Living Space Inc A Full Wrap Around Private Terrace. Recognized For Its Superior Luxury Finishes. This 2 Bedroom + 2 Bath Also Delivers An Open Concept Layout. 9Ft Ceilings. Crown Molding. Lots Of Natural Light Due To Floor To Ceiling Glass Windows. Spacious Living Space. Porcelain Tiles. Large Plank Laminate Floors. Extended Kit. Cabin W/Valence Lighting & Granite Countertop. Enjoy Your Outdoor Space On appr.280Sqft Balcony With Barbeque having a Gas Connection. Parking Spot, Locker, Wine Locker. Building offers Amenities like Library, Gym, Party Room with Kitchen, Billiards Room, Yoga Room ,Terrace Sitting, Media Room, Poker Room, Guest Suite etc. Area Highlights: Centrally Located Property in the Heart of DowntownBrampton.2 mins drive to Highway 410. Walking distance to parks, tennis courts, YMCA, Etobicoke Creek trail, Brampton Library, Rose Theatre, Gage Park, City Hall, Brampton GO-offering 30 minutes connectivity
EXTRAS: Yoga/Pilates Studio, Gym, Billiards, Theatre, Party And Games Room, Wine Locker. Guest Suite &Underground Car Wash Area, Rooftop Patio. Includes: S/S Fridge, Stove, Dishwasher, B/I Microwave Range, Washer, Dryer, Parking And Locker.








