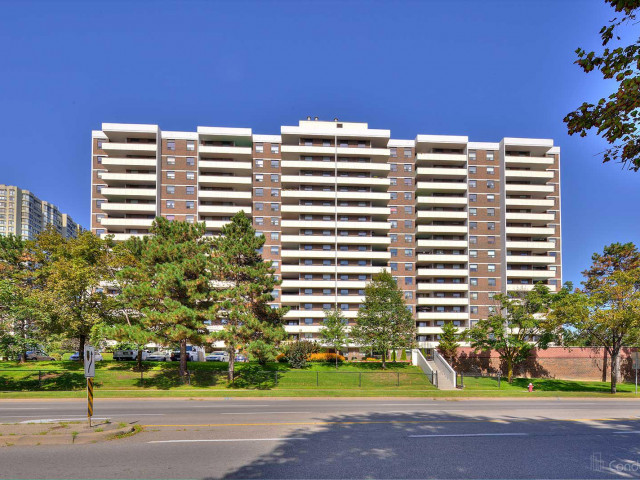Condo Living At It's Best! Just Under 1250 Sqft, This Large Corner Unit Is Conveniently Located Minutes From Hwy 410 And Steps Away From The Bramalea City Centre. The Extended Wrap-Around Balcony Offers A Place To Have Morning Coffees And Evening Drinks. Inside You Will Find 3 Bedrooms And 2 Bathrooms. The Spacious Master Bedroom Comes Complete With A 2-Piece Ensuite And Large Locker/Storage Room. You Will Be Delighted To See Large Windows Filling All Rooms With Ample Sunlight. Behind The Scenes, This Building Has Been Meticulously Maintained Throughout The Years And Offers Competitively Low Maintenance Fees ($799/Mo) That Cover All Of Your Bills, Including Cable And Internet. Amenities Include An Outdoor Pool, Tennis Court, Playground, Gym, Spinning Room, Separate Men And Women Saunas, Billiards Room, And Party Room - Something For Everyone! This Is A Home You Do Not Want To Miss!
EXTRAS: Fridge, Stove, Washer, Dryer, All Light Fixtures, Blinds.








