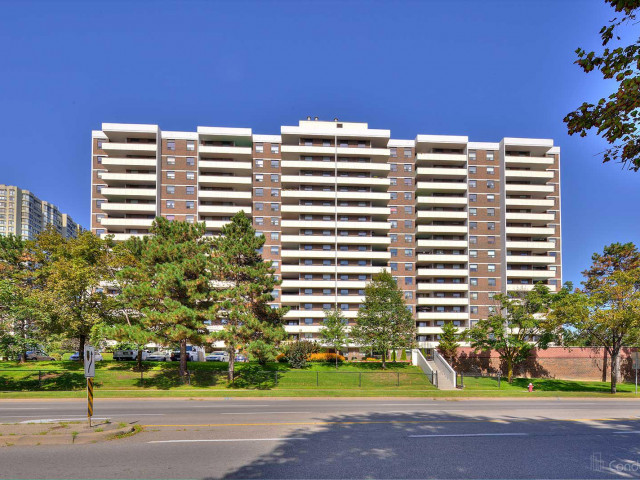EXTRAS: Interboard Listing With Realtors Association Of Hamilton Burlington* The End Unit Is Located On The Main Floor Reducing The Use And Need Of Getting Onto The Elevator. In Unit Storage Is Also A Major Benefit For New Owners.
| Name | Size | Features |
|---|---|---|
Kitchen | 1.4 x 0.9 m | Combined W/Dining, Breakfast Area, Combined W/Family |
Br | 1.7 x 1.0 m | W/I Closet, 2 Pc Ensuite |
2nd Br | 1.2 x 0.8 m | Closet |
3rd Br | 1.2 x 0.9 m | Closet |
Dining | 0.8 x 0.7 m | Above Grade Window |
Family | 1.8 x 1.0 m | Laminate |
Bathroom | 0.7 x 0.5 m | 4 Pc Bath |
Bathroom | 0.5 x 0.4 m | 2 Pc Ensuite |
Laundry | 0.6 x 0.5 m | |
Foyer | 0.7 x 0.5 m | |
Locker | 0.6 x 0.4 m | |
Other | 0.6 x 0.3 m | Combined W/Master, W/I Closet |
Included in Maintenance Fees








