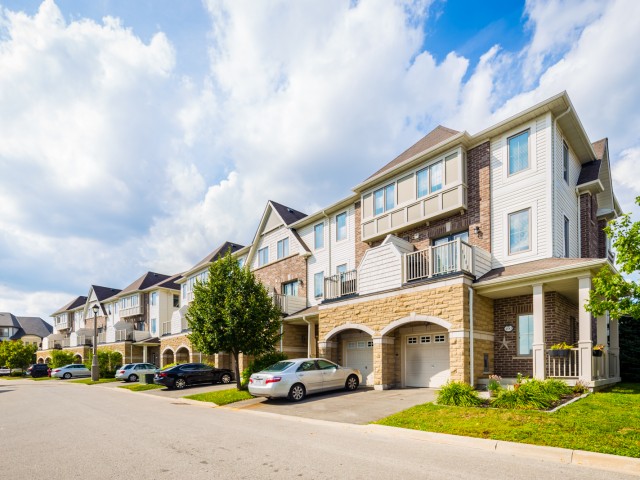EXTRAS: Welcoming Family/Children Friendly Neighbourhood Near Lots Of Safe Playgrounds, Parks, Schools, Stores, Shopping, Recreational Activities & More! Enjoy Being Located Less Than 5 Mins Away From 407 & Having Easy Access To All Over The Gta!
| Name | Size | Features |
|---|---|---|
Rec | 1.2 x 1.6 m | W/O To Yard, Large Window, Large Closet |
Family | 1.5 x 1.1 m | Fireplace, Hardwood Floor, Open Concept |
Kitchen | 0.8 x 0.8 m | Stainless Steel Appl, Granite Counter, Pantry |
Dining | 1.5 x 1.4 m | Open Concept, Large Closet, Tile Floor |
Master | 1.3 x 1.3 m | 4 Pc Ensuite, Large Closet, Large Window |
2nd Br | 1.4 x 0.7 m | Broadloom, Window, Closet |
3rd Br | 1.1 x 0.7 m | Broadloom, Window, Closet |
Utility | 0.9 x 0.5 m | Partly Finished, Large Closet, W/O To Yard |
Included in Maintenance Fees




