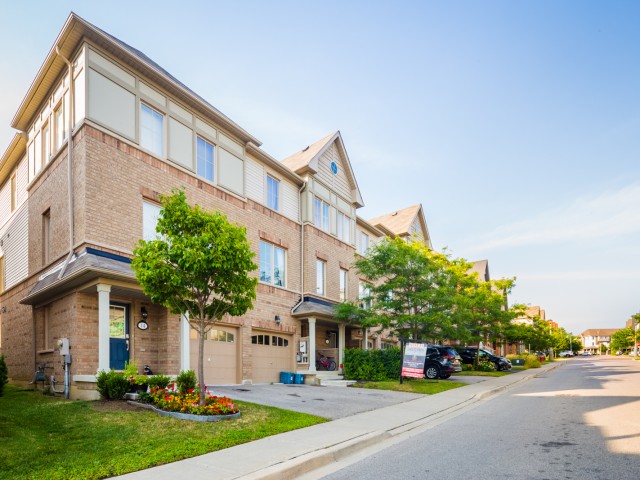EXTRAS: Close to Hwy 407/401/410/403, schools, transit, and shopping.
| Name | Size | Features |
|---|---|---|
Family | 1.5 x 1.3 m | W/O To Yard, Broadloom, 2 Pc Bath |
Living | 2.1 x 1.5 m | Combined W/Dining, Hardwood Floor, Gas Fireplace |
Dining | 2.1 x 1.5 m | Combined W/Living, Hardwood Floor, Open Concept |
Kitchen | 1.5 x 1.3 m | Centre Island, Ceramic Floor, Pantry |
Prim Bdrm | 1.3 x 1.3 m | 2 Pc Ensuite, Broadloom, His/Hers Closets |
2nd Br | 1.6 x 0.7 m | Window, Broadloom, Closet |
3rd Br | 1.3 x 0.7 m | Window, Broadloom, Closet |
Included in Maintenance Fees




