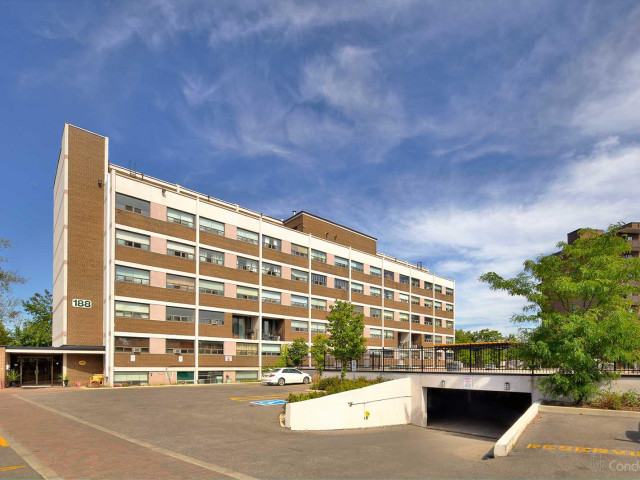EXTRAS: All Elfs,: Stove, , Fridge, Dishwasher, Washer & Dryer.
| Name | Size | Features |
|---|---|---|
Family | 1.6 x 1.6 m | Combined W/Living, Laminate, Large Window |
Living | 1.5 x 1.6 m | Combined W/Family, Laminate, Large Window |
Kitchen | 1.2 x 1.2 m | Laminate, Stone Counter, Breakfast Bar |
Prim Bdrm | 1.6 x 2.4 m | Ensuite Bath, Laminate, Large Window |
2nd Br | 1.2 x 1.2 m | Laminate |
Foyer | 0.6 x 0.8 m | Laminate |
Den | 1.5 x 0.7 m | Laminate, Large Window |
Other | 1.3 x 1.3 m | Balcony, Overlook Greenbelt, North View |
Included in Maintenance Fees





