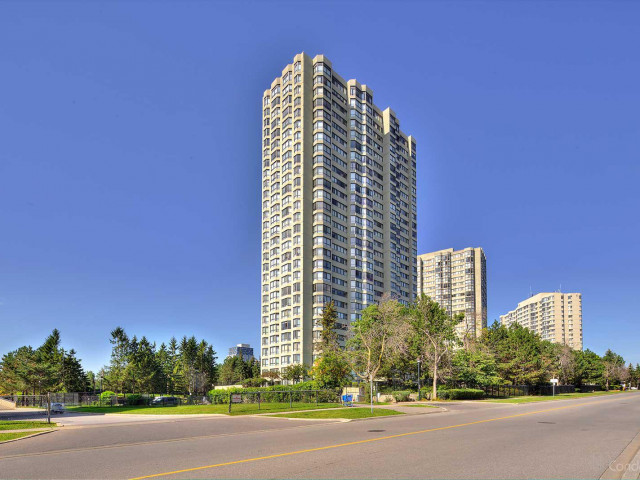EXTRAS: Two Modernly Styled Baths W/ LED Mirrors and Shower Panel Tower w/ Rainfall Shower Head. All S/SAppliances, Spacious Kitchen Pantry, Brilliant Light Fixtures, Zebra Dual Blinds On All Windows.
| Name | Size | Features |
|---|---|---|
Dining | 2.8 x 1.0 m | Laminate, Open Concept, Combined W/Dining |
Dining | 2.8 x 1.0 m | Laminate, Open Concept, Combined W/Living |
Kitchen | 1.0 x 0.9 m | Open Concept, Breakfast Bar, Stainless Steel Appl |
Prim Bdrm | 1.4 x 1.2 m | 3 Pc Ensuite, His/Hers Closets, Pot Lights |
2nd Br | 1.4 x 0.9 m | Laminate, Closet, Pot Lights |
Solarium | 0.9 x 0.7 m | Laminate, Large Window, Nw View |
Included in Maintenance Fees






