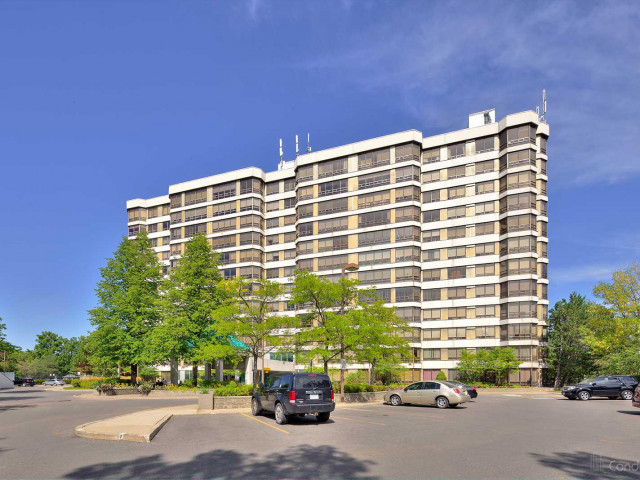EXTRAS: Tennis Court, 24Hr Concierge Plus Security System. Transportation At The Door. Walk To Shopping, Schools. Surrounded By Parks & Conservation Areas
| Name | Size | Features |
|---|---|---|
Kitchen | 0.9 x 1.5 m | Eat-In Kitchen, Ceramic Floor, Large Window |
Living | 1.5 x 2.1 m | Large Window, Broadloom |
Br | 1.3 x 1.1 m | 3 Pc Ensuite, Large Closet |
2nd Br | 1.4 x 0.9 m | , Large Closet |
Bathroom | 0.7 x 0.5 m | Ceramic Floor |
Bathroom | 0.9 x 0.5 m | Separate Shower |
Laundry | 0.5 x 0.4 m |
Included in Maintenance Fees








