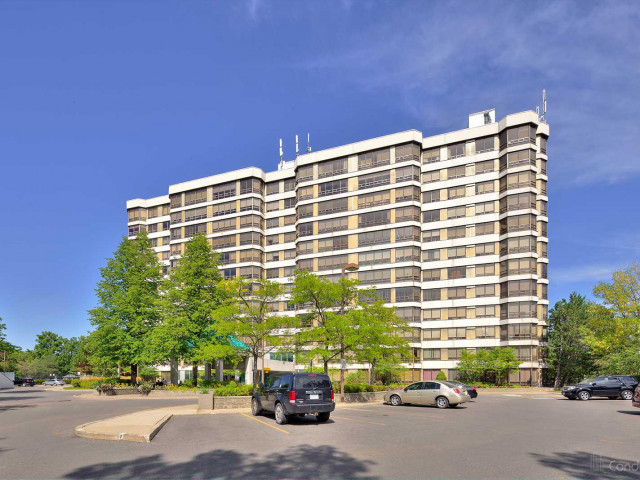EXTRAS: Ideal location for walking the Etobicoke Creek walkways. Brampton ZUM bus stops at front door. Full panoramic windows across entire width of solarium open for lots of fresh air. Walk-outs to solarium from bedroom or main living room.
| Name | Size | Features |
|---|---|---|
Living | 2.3 x 1.5 m | Laminate, Picture Window, Open Concept |
Dining | 2.3 x 1.5 m | Laminate, O/Looks Living |
Kitchen | 0.9 x 0.9 m | Open Concept, Ceramic Floor |
Prim Bdrm | 1.3 x 1.0 m | Laminate, 4 Pc Ensuite, W/I Closet |
Solarium | 1.1 x 0.6 m | Separate Rm, Laminate |
Included in Maintenance Fees




