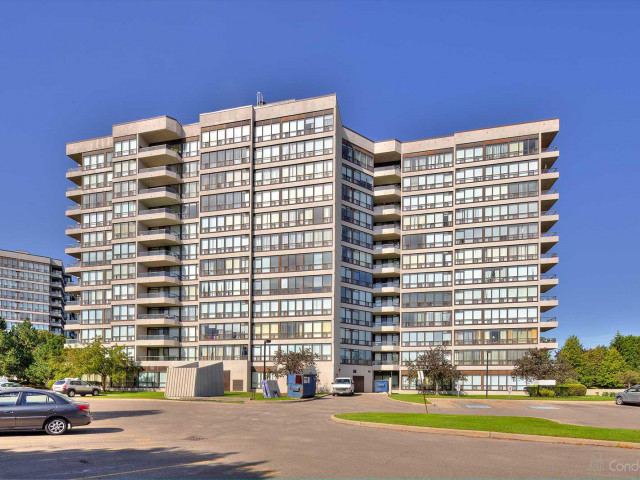Beautiful 2 Bedroom Apartment In Upscale & Well Established Building, Seconds To Highway 410 With Fantastic Amenities And Views Of The Toronto Skyline. Large Bright Eat-In Kitchen, Open Concept Living & Dining Area With Wall To Wall Windows, And Walkout To Large Balcony. Master Bedroom With His & Her Closets, And Access To 4-Piece Semi-Ensuite. 2 Piece Powder Room, In-Suite Laundry, 2 Parking Spaces, And Private Storage Locker. Private Storage Locker.
EXTRAS: Amenities Incl: 24Hr Gatehouse Security,Billiards,Party & Theat Room,Hot Tub,Sauna,Outdr Ingrnd Pool,And Much More! 57Cbr Visit This Home's Custom Web Page For A Video Narrated 3D Animated Online Showing,Floorplans,Pro Photos And Much More!




