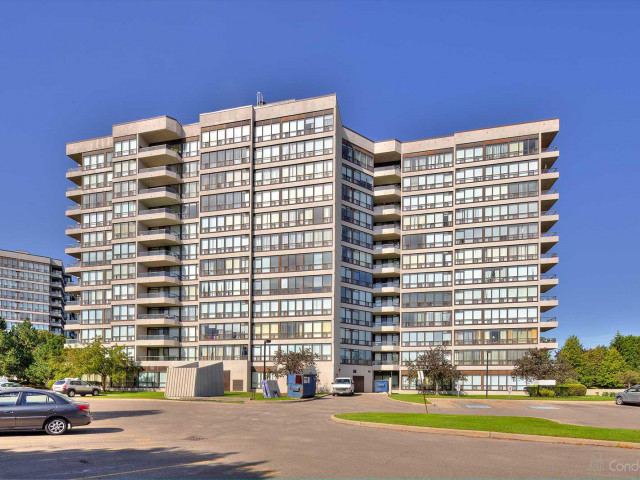EXTRAS: Include: Fridge, Stove, Dishwasher(As Is), Hood Fan, Clothes Washer & Dryer. All Existing Window Coverings & Light Fixtures.
| Name | Size | Features |
|---|---|---|
Living | 1.4 x 1.0 m | Broadloom, Large Window |
Dining | 1.2 x 0.9 m | Broadloom, Separate Rm |
Great Rm | 1.3 x 1.0 m | Window, B/I Dishwasher |
Prim Bdrm | 1.3 x 1.0 m | Broadloom, Large Window, Large Closet |
2nd Br | 1.1 x 0.8 m | Broadloom, Window, Closet |
Laundry | Unknown |
Included in Maintenance Fees








