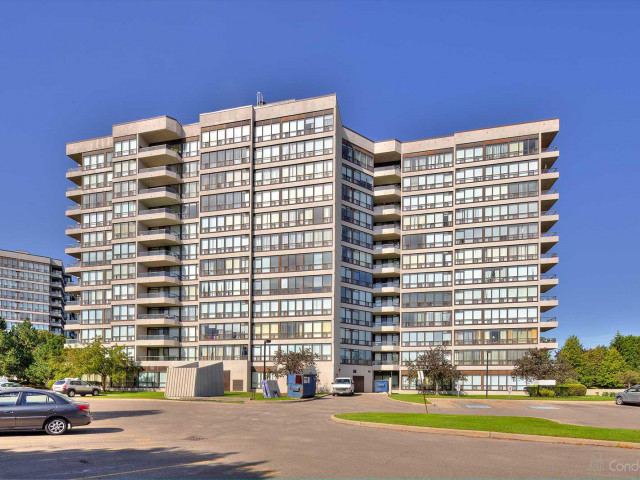EXTRAS: Semi-Ensuite Bath. Steps From Shops Down Queen St & Bramalea City Centre. Look Forward To Farmer's Market In Gage Park. Enjoy Bike Rides Along Esker Lake Trails. Direct Access To Hwy 410. Brampton Go.
| Name | Size | Features |
|---|---|---|
Foyer | 0.8 x 0.4 m | Tile Floor, Walk Through, Closet |
Kitchen | 0.9 x 0.7 m | Tile Floor, Galley Kitchen, Breakfast Bar |
Living | 1.4 x 1.4 m | Hardwood Floor, Combined W/Dining, W/O To Balcony |
Dining | 0.8 x 0.7 m | Hardwood Floor, Combined W/Living, Window Flr To Ceil |
Master | 1.4 x 1.0 m | Hardwood Floor, W/I Closet, 4 Pc Ensuite |
Bathroom | 0.7 x 0.5 m | Tile Floor, Semi Ensuite, 4 Pc Bath |
Included in Maintenance Fees








