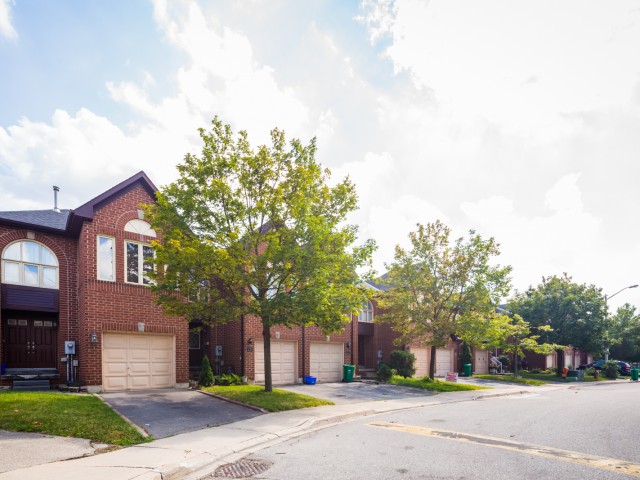EXTRAS: All existing Electrical Light Fixtures, Stainless Steel Fridge, Stainless Steel Stove, Stainless Steel B/I Microwave & Range Hood , Stainless Steel B/I Dishwasher, Washer, Dryer, All Window Coverings and Blinds,
| Name | Size | Features |
|---|---|---|
Living | 1.7 x 0.9 m | Hardwood Floor, Combined W/Dining, O/Looks Backyard |
Dining | 1.7 x 0.9 m | Hardwood Floor, Combined W/Living, Open Concept |
Kitchen | 1.2 x 0.6 m | Tile Floor, B/I Microwave, B/I Dishwasher |
Breakfast | 0.7 x 0.6 m | Tile Floor, Breakfast Bar, W/O To Deck |
Prim Bdrm | 1.8 x 1.7 m | Laminate, 4 Pc Ensuite, Combined W/Sitting |
2nd Br | 0.9 x 0.7 m | Laminate, Closet, Window |
3rd Br | 0.8 x 0.8 m | Laminate, Closet, Window |
Br | 0.8 x 0.9 m | Laminate, Closet, 4 Pc Bath |
Included in Maintenance Fees




