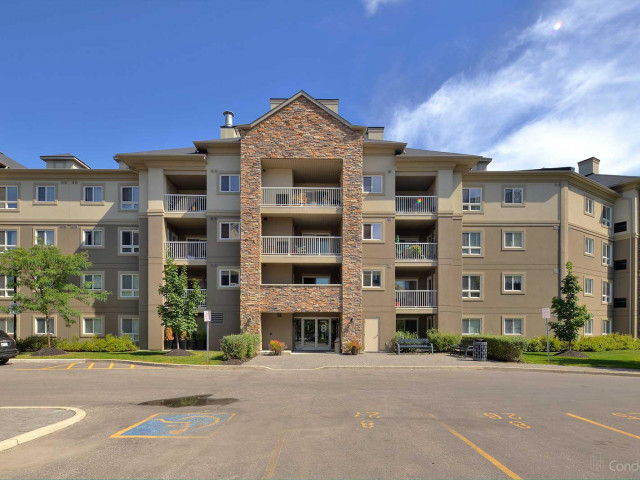EXTRAS: Black Fridge, Stove, Dishwasher, And Over The Range Microwave. Large Size Washer And Dryer. Window Coverings
| Name | Size | Features |
|---|---|---|
Living | 1.6 x 1.2 m | Combined W/Dining, Laminate, Balcony |
Living | 1.6 x 1.2 m | Combined W/Living, Laminate, Combined W/Kitchen |
Kitchen | 1.0 x 0.8 m | Breakfast Bar, B/I Dishwasher, B/I Microwave |
Br | 1.6 x 0.9 m | W/O To Balcony, W/I Closet, 4 Pc Ensuite |
2nd Br | 1.1 x 0.9 m | Double Closet, Laminate, Window |
Den | 0.8 x 0.6 m | Laminate |
Bathroom | 0.8 x 0.5 m | 4 Pc Bath, Tile Floor |
Bathroom | 0.8 x 0.5 m | 4 Pc Ensuite, Tile Floor |
Included in Maintenance Fees








