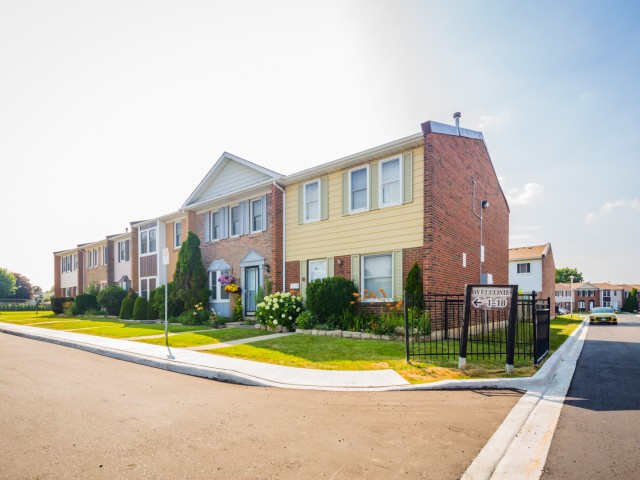EXTRAS: Excellent Location! Minutes From Bramalea City Centre, Shoppers Drug Mart, Multiple Schools, Public Transit, Chingacousy Park, Brampton Library, Places Of Worship, Dry Cleaner, Restaurants, Walking Trails, Hwy 410, Shopping & So Much More!
| Name | Size | Features |
|---|---|---|
Kitchen | 0.7 x 1.7 m | Backsplash, Eat-In Kitchen, Porcelain Floor |
Dining | 1.0 x 2.0 m | Combined W/Living, Laminate, Open Concept |
Living | 1.0 x 2.0 m | Combined W/Dining, Large Window, Laminate |
Prim Bdrm | 0.9 x 1.7 m | Window, Large Closet, Laminate |
2nd Br | 0.8 x 1.4 m | Window, Large Closet, Laminate |
3rd Br | 0.8 x 1.1 m | Window, Large Closet, Laminate |
4th Br | Unknown | Laminate, 3 Pc Ensuite, Window |
Living | Unknown | Laminate, Window, Pot Lights |
Laundry | Unknown | Porcelain Floor |
Included in Maintenance Fees




