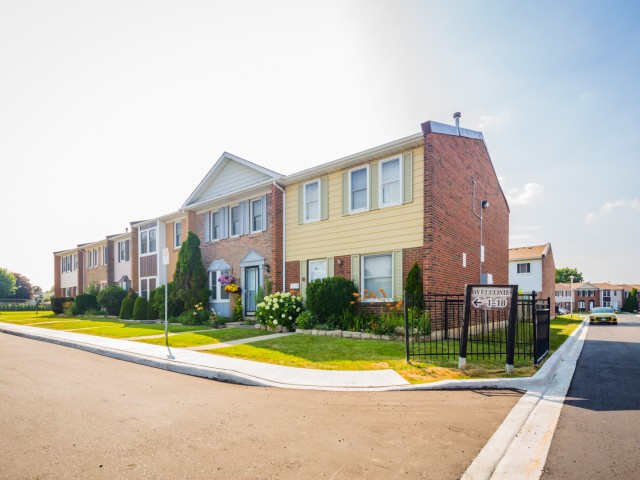EXTRAS: Laminate & Ceramics Thru-Out! Include: Cac; S/S Appls; Closet Organizers ++. Windows 2Yrs, Roof 2021. Immaculate. Well Cared For. Maintenance Includes: Bldg Insurance, Snow Removal, Landscaping, Cable & Water. Great Location. A Must See!
| Name | Size | Features |
|---|---|---|
Foyer | Unknown | Ceramic Floor, Mirrored Closet |
Living | 1.4 x 1.0 m | Open Concept, Window, Laminate |
Dining | 1.1 x 0.7 m | Open Concept, W/O To Patio, Laminate |
Kitchen | 1.0 x 0.7 m | Updated, Stainless Steel Appl, Ceramic Back Splash |
Breakfast | 1.0 x 0.7 m | Bay Window, Ceramic Floor |
Master | 1.5 x 0.9 m | W/W Closet, Mirrored Closet, Laminate |
2nd Br | 1.3 x 0.8 m | W/W Closet, Closet Organizers, Laminate |
3rd Br | 1.1 x 0.7 m | W/I Closet, Closet Organizers, Laminate |
Rec | 1.9 x 1.0 m | 3 Pc Bath, Open Concept, Laminate |
Office | 1.4 x 0.8 m | W/W Closet, Open Concept, Laminate |
Laundry | 0.7 x 0.6 m | Ceramic Floor |
Included in Maintenance Fees




