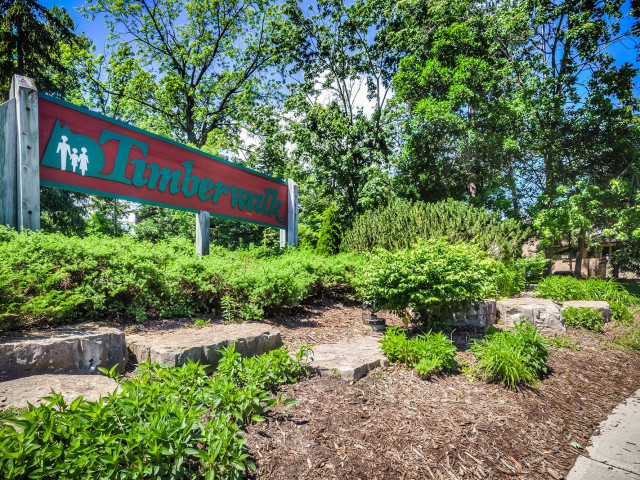Great opportunity to get your foot in the "home ownership" door! This bright spacious townhouse was professionally renovated "back to the studs" in 2019. On the upper level there are 3 good sized bedrooms & a 4pc bath. The main level includes a modern kitchen with stainless steel appls, separate dining room, 2 pc powder rm & a living rm with a walkout to back deck. Inside entry from the garage is another great feature. The lower level offers the possibility for extended family space with a walk-out basement that includes a finished rec room, another good sized finished room currently used for storage plus another smaller room which has been roughed in for a bathroom. You'll be truly impressed by the overall layout of this home along with the great amenities that being a resident has to offer. Within a short walking distance you'll find the rec centre which incls an outdoor pool, fitness room, party room & tennis court. Children's play area, visitor parking in various areas of the complex and extra resident parking (for a low mthly fee) complete the lifestyle. Conveniently located to shopping, schools & hwy 400 is an added bonus! Low inventory means act quickly to view this property!!
EXTRAS:




