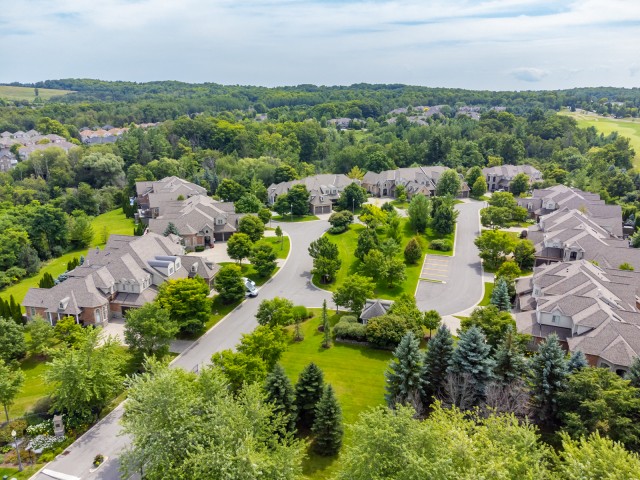EXTRAS: S/S Gas Stove,Fridge,B/I Dw,Exhaust Fan;Samsung F/L Washer & Dryer,Bar Fridge,Freezer,All Window Coverings,All Elfs,Ceiling Fan,Cac,Cvac,Humidifier,Gdo & Remotes,Water Softner,Gas Line For Bbq.Patio Furniture Exclude:Bbq Stove,Bookcase
| Name | Size | Features |
|---|---|---|
Living | 1.3 x 1.0 m | Hardwood Floor, Crown Moulding, Open Concept |
Dining | 1.3 x 1.1 m | Hardwood Floor, Crown Moulding, Coffered Ceiling |
Kitchen | 1.1 x 1.1 m | Hardwood Floor, Granite Counter, O/Looks Family |
Breakfast | 0.8 x 0.8 m | Hardwood Floor, Breakfast Bar, W/O To Deck |
Family | 1.7 x 1.5 m | Hardwood Floor, Gas Fireplace, O/Looks Ravine |
Prim Bdrm | 1.6 x 1.2 m | Hardwood Floor, 5 Pc Ensuite, O/Looks Ravine |
Loft | 1.0 x 1.1 m | Hardwood Floor, O/Looks Family |
2nd Br | 1.4 x 1.0 m | Hardwood Floor, Semi Ensuite, W/I Closet |
3rd Br | 1.3 x 1.3 m | Hardwood Floor, Semi Ensuite, Double Closet |
Great Rm | 2.0 x 1.5 m | Laminate, W/O To Patio, B/I Bar |
4th Br | 1.7 x 1.3 m | Laminate, 3 Pc Ensuite, W/I Closet |
5th Br | 1.4 x 1.1 m | Laminate, 3 Pc Ensuite, W/I Closet |
Included in Maintenance Fees




