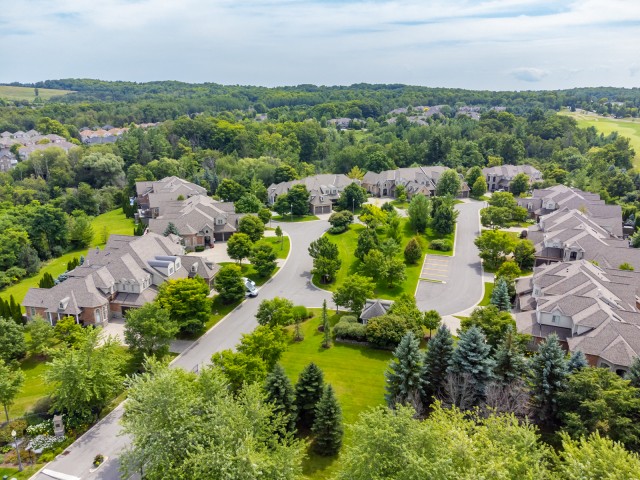EXTRAS: Include: Elfs, Window Coverings, Fridge, Dw, Range, Microwave, Washer, Dryer, Cvac, Furnace, Cac,Hwt(R),Gdo, Primary Bedroom Tv. Exclude: Outdoor Furniture, Bbqs, Tvs & Brackets. In Garage Freezer, Bar Fridges(3), Bradley Smoker.
| Name | Size | Features |
|---|---|---|
Living | 1.7 x 1.0 m | Cathedral Ceiling, Combined W/Kitchen, Fireplace |
Dining | 1.8 x 1.2 m | Coffered Ceiling, Combined W/Sitting, O/Looks Frontyard |
Kitchen | 1.1 x 1.1 m | Breakfast Bar, Granite Counter, Combined W/Living |
Breakfast | 0.8 x 0.8 m | O/Looks Backyard, Open Concept, W/O To Patio |
Prim Bdrm | 1.7 x 1.0 m | 4 Pc Ensuite, W/I Closet, O/Looks Backyard |
Laundry | 0.9 x 0.6 m | Access To Garage, B/I Shelves, Custom Counter |
Family | 1.1 x 2.9 m | Skylight, Open Concept, Pot Lights |
Office | 0.6 x 0.6 m | Combined W/Family, Open Concept, Pot Lights |
2nd Br | 1.4 x 1.6 m | 4 Pc Ensuite, Bay Window, Hardwood Floor |
Rec | 2.4 x 2.9 m | Pot Lights, 3 Pc Bath, Window |
Den | 1.4 x 0.9 m | Pot Lights, Laminate, Closet |
Cold/Cant | 0.4 x 0.6 m |
Included in Maintenance Fees




