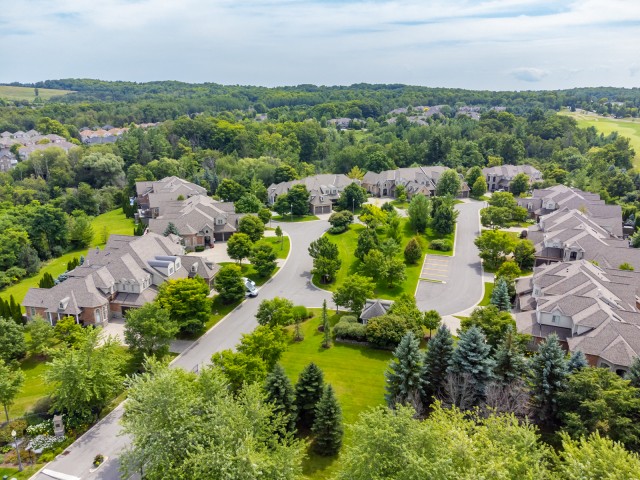EXTRAS: Close To All Aurora Has To Offer - Schools, Shopping, Transport, In Serene & Secure Park-Like Setting. Hdwd & Ceramic Flrs. Ample Storage. Incl. All Appl. - See Sch. C, Owned Hwt ('18). Condo Covers Water Chgs., Snow Removal & Landscaping.
| Name | Size | Features |
|---|---|---|
Dining | 1.9 x 1.0 m | B/I Bar, French Doors, Stained Glass |
Pantry | 0.5 x 1.0 m | Stainless Steel Sink, B/I Dishwasher, Pass Through |
Prim Bdrm | 1.0 x 1.4 m | 4 Pc Ensuite, B/I Closet, O/Looks Ravine |
Kitchen | 1.2 x 1.9 m | Centre Island, Combined W/Great Rm, Cathedral Ceiling |
Great Rm | 1.5 x 1.4 m | Gas Fireplace, Cathedral Ceiling, W/O To Deck |
Mudroom | Unknown | Combined W/Laundry, Access To Garage |
2nd Br | 1.9 x 1.2 m | B/I Closet, Electric Fireplace |
3rd Br | 1.9 x 1.3 m | Combined W/Office, B/I Closet |
Loft | Unknown | O/Looks Family, Hardwood Floor, Breakfast Area |
4th Br | 1.0 x 1.4 m | B/I Closet |
Family | Unknown | Wet Bar, 3 Pc Bath |
Exercise | 1.5 x 1.8 m | Sauna, 2 Pc Bath |
Included in Maintenance Fees




