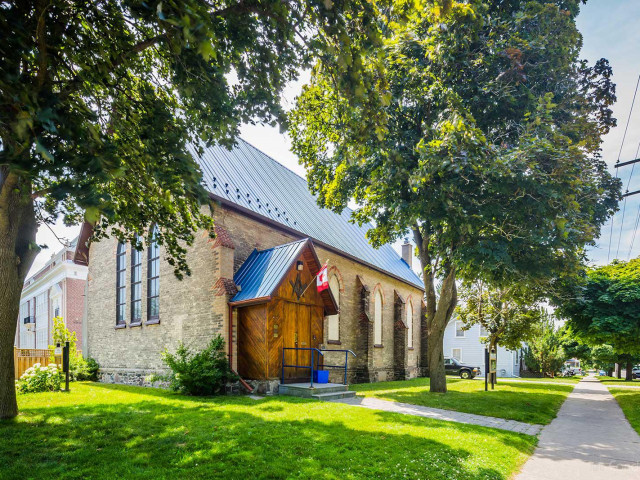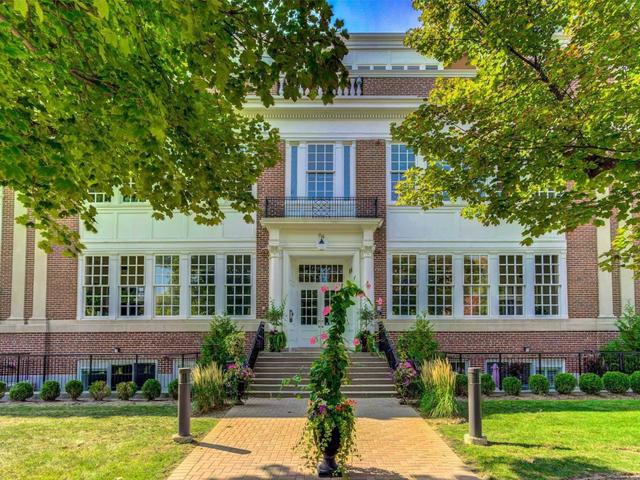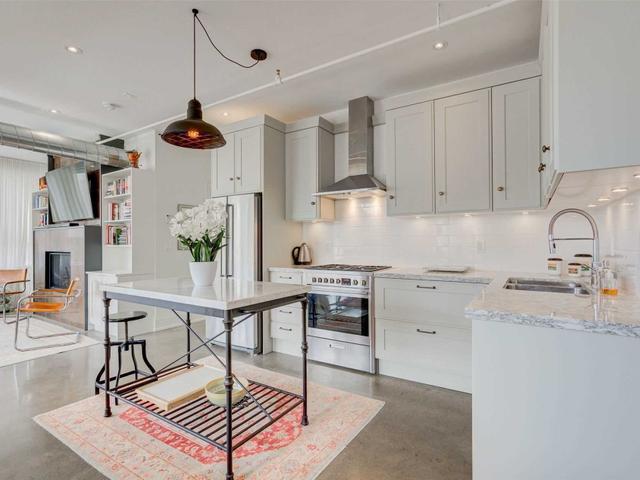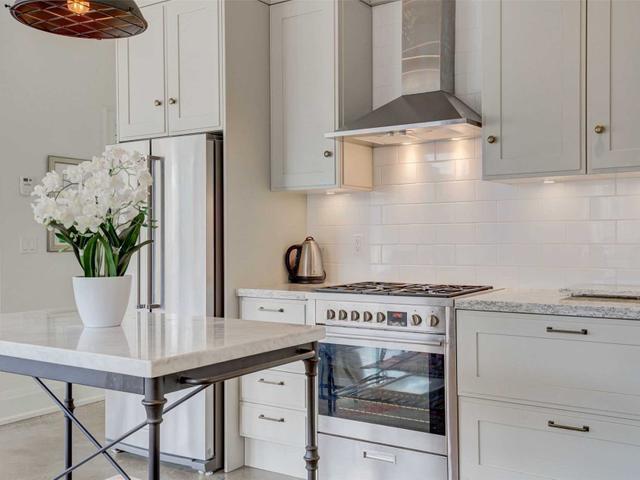EXTRAS: Private Den Perfect For Home Office. Master With 5-Pc Ensuite & Walk-In Closet. Second Bedroom With Wall-To-Wall Closets. This Unit Is One Of The Largest. Walk To Go Station, Library And Farmer's Market.
| Name | Size | Features |
|---|---|---|
Living | 1.6 x 1.3 m | Concrete Floor, Gas Fireplace, Balcony |
Dining | 1.0 x 1.1 m | Concrete Floor, Combined W/Living, South View |
Kitchen | 0.9 x 1.1 m | Concrete Floor, Combined W/Dining, Quartz Counter |
Den | 0.9 x 1.0 m | Hardwood Floor, B/I Shelves |
Master | 1.0 x 1.3 m | Hardwood Floor, 5 Pc Ensuite, Balcony |
2nd Br | 1.1 x 1.0 m | Concrete Floor, W/W Closet, 4 Pc Bath |
Included in Maintenance Fees




